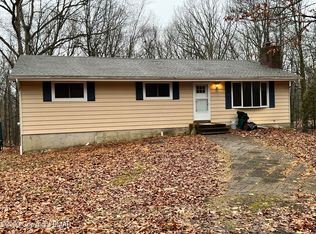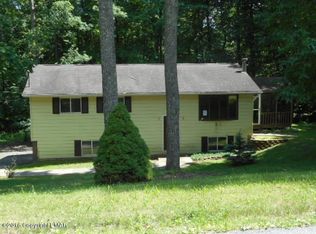CONDITIONAL OFFER ACCEPTED NO MORE SHOWINGS.A Lovely place to call home or your very own mountain vacation house! Exceptional neighborhood. House updated to 4 bedrooms 3.5 baths. Very open layout. Sunroom in the front and huge screened in porch for the lazy days of summer. Finished lower level rec room with pellet stove . 3 forms of efficient heat, winter is on the way.. Garage is converted to living space . Separate detached one car garage. Stainless steel appliances .Jetted tub in updated master bath. THIS IS A MUST SEE TO APPRECIATE...SITS ON OVER AN ACRE OF LAND ...CLOSE TO ALL POCONO ATTRACTIONS ..10 MINS TO THE CROSSINGS. 15 TO CAMELBACK. you need! MAKE SOME MEMORIES! 2nd level is manufactured home.CASH ONLY great house manufactured difficult to finance
This property is off market, which means it's not currently listed for sale or rent on Zillow. This may be different from what's available on other websites or public sources.


