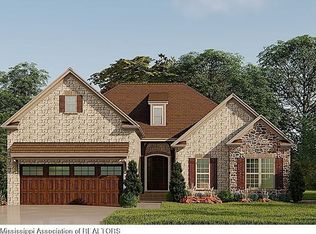Gorgeous Modern Farmhouse Style 3 Bedroom 2.5 Bath Home Nestled on a 1.75 Acre Lot in East Roper. There is No Shortage of Curb Appeal for This Home ~ Spacious Covered Front Porch Leads to the Double Door Entry into the Foyer ~ Dining Room Open to the Large Great Room ~ Open Kitchen with Views to the Rear Patio, Large Island with Eat-At Breakfast Bar, Large Pantry, Granite Countertops, & Stainless Steel Appliances ~ Master Bedroom Features His & Her Vanities, Walk-In Shower, Separate Tub, & Walk-In Closet ~ Split Bedrooms on Opposite Side of Home with Walk-In Closets & Jack & Jill Style Bathroom ~ 2 Car Garage with Built-In Cubbies, 1/2 Bath, & a Large Laundry Room ~ Covered Back Patio Overlooks the Wooded Lot ~ Upstairs is an Unfinished Bonus Room or Bedroom & Full Bathroom for Future Use
This property is off market, which means it's not currently listed for sale or rent on Zillow. This may be different from what's available on other websites or public sources.

