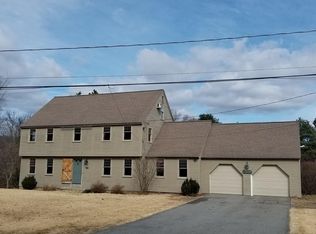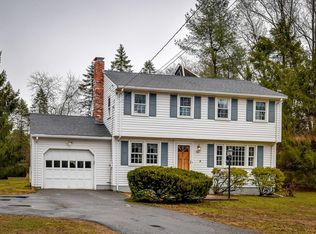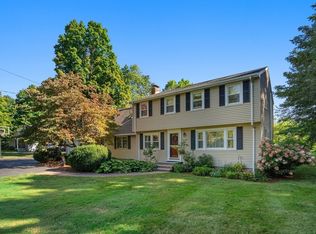TRADITIONAL GETS REFINED AND ELEVATED for this Creighton Hamill classic! Nestled on a professionally landscaped 1.3-acre lot, privacy and natural beauty IS your backyard.Pick wildflowers from your garden in daylight then cozy up to the circular fire-pit at night. Dine alfresco on the deck overlooking mature trees and stone pathways. Come inside and delight in the sun-filled kitchen anchored by the massive granite-top island,custom cabinets, new SS appliances, picture windows&over sized breakfast area w/benched seating. Original 18" wide-pine floors throughout the home, Rumford fireplace, wood beam ceilings timelessly remain while fresh & clean designer paint pallets add modern flair. 4 well sized bedrooms, master en-suite w/double dr closets and dressing area complete the 2nd flr. Finished lower level plus a workshop provide an exercise area,media entertainment &additional play space. Haynes Elementary 0.3 miles on this rd, mins to LSR HS,markets,shops,restaurants. A HIDDEN GEM!
This property is off market, which means it's not currently listed for sale or rent on Zillow. This may be different from what's available on other websites or public sources.


