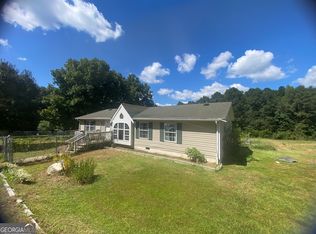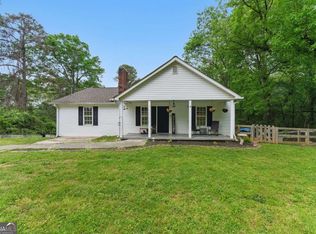Closed
$180,000
210 Harmony Rd SE, Silver Creek, GA 30173
3beds
1,124sqft
Single Family Residence
Built in 1943
1.45 Acres Lot
$178,500 Zestimate®
$160/sqft
$1,387 Estimated rent
Home value
$178,500
$143,000 - $221,000
$1,387/mo
Zestimate® history
Loading...
Owner options
Explore your selling options
What's special
If you have been looking for a home on a large lot under $200k, this is the home for you. Situated on a private, 1.45-acre lot, the yard is a perfect blend of green space and woods. There is even a pear tree on the property! With ample room for your chickens, vehicles, and hobbies, this home offers the ultimate in flexibility! There is plenty of room! The detached 2-car garage, equipped with electricity, serves as both a workshop and a storage space for all your needs. Enjoy outdoor living at its finest with a rear deck with an open grilling area and a screened and covered area for shade. Alternatively, unwind on the charming front porch and watch the deer graze. Inside you will find a charming and stylish living area with a cozy fireplace. The kitchen, complete with a breakfast bar, seamlessly connects to the living space, while a spacious mudroom/laundry room offers practical convenience. Three comfortable bedrooms provide ample space for you to settle in and make this house your new home. Don't miss this opportunity to own a slice of serenity in beautiful Silver Creek. Located just a few miles from Midway Park and approximately 15 minutes from Downtown Rome.
Zillow last checked: 8 hours ago
Listing updated: September 13, 2024 at 07:16am
Listed by:
Century 21 Connect Realty
Bought with:
Trish Mardis, 400200
Real South Realty
Source: GAMLS,MLS#: 10355952
Facts & features
Interior
Bedrooms & bathrooms
- Bedrooms: 3
- Bathrooms: 2
- Full bathrooms: 1
- 1/2 bathrooms: 1
- Main level bathrooms: 1
- Main level bedrooms: 3
Dining room
- Features: Dining Rm/Living Rm Combo
Kitchen
- Features: Breakfast Bar
Heating
- Forced Air
Cooling
- Ceiling Fan(s), Central Air
Appliances
- Included: Oven/Range (Combo)
- Laundry: Mud Room
Features
- Other, Rear Stairs, Roommate Plan
- Flooring: Vinyl
- Windows: Storm Window(s)
- Basement: Crawl Space
- Number of fireplaces: 1
- Fireplace features: Family Room, Gas Log
- Common walls with other units/homes: No Common Walls
Interior area
- Total structure area: 1,124
- Total interior livable area: 1,124 sqft
- Finished area above ground: 1,124
- Finished area below ground: 0
Property
Parking
- Total spaces: 2
- Parking features: Detached, Garage, Garage Door Opener, Off Street
- Has garage: Yes
Features
- Levels: One
- Stories: 1
- Patio & porch: Deck, Screened
- Waterfront features: No Dock Or Boathouse
- Body of water: None
Lot
- Size: 1.45 Acres
- Features: Private
- Residential vegetation: Grassed, Partially Wooded
Details
- Additional structures: Outbuilding, Shed(s), Workshop
- Parcel number: L17 053A
Construction
Type & style
- Home type: SingleFamily
- Architectural style: Brick Front,Bungalow/Cottage
- Property subtype: Single Family Residence
Materials
- Brick, Vinyl Siding
- Foundation: Block
- Roof: Composition
Condition
- Resale
- New construction: No
- Year built: 1943
Utilities & green energy
- Sewer: Septic Tank
- Water: Public
- Utilities for property: Electricity Available, Water Available
Community & neighborhood
Community
- Community features: None
Location
- Region: Silver Creek
- Subdivision: None
HOA & financial
HOA
- Has HOA: No
- Services included: None
Other
Other facts
- Listing agreement: Exclusive Right To Sell
Price history
| Date | Event | Price |
|---|---|---|
| 9/6/2024 | Sold | $180,000-2.7%$160/sqft |
Source: | ||
| 8/21/2024 | Pending sale | $185,000$165/sqft |
Source: | ||
| 8/15/2024 | Listed for sale | $185,000$165/sqft |
Source: | ||
| 8/15/2024 | Pending sale | $185,000$165/sqft |
Source: | ||
| 8/12/2024 | Listed for sale | $185,000+32.1%$165/sqft |
Source: | ||
Public tax history
| Year | Property taxes | Tax assessment |
|---|---|---|
| 2024 | $1,634 +11% | $57,097 +11.2% |
| 2023 | $1,472 +17.5% | $51,354 +21.6% |
| 2022 | $1,253 +8.9% | $42,216 +10.8% |
Find assessor info on the county website
Neighborhood: 30173
Nearby schools
GreatSchools rating
- 5/10Pepperell Elementary SchoolGrades: 2-4Distance: 4.9 mi
- 6/10Pepperell Middle SchoolGrades: 5-7Distance: 5 mi
- 6/10Pepperell High SchoolGrades: 8-12Distance: 5.2 mi
Schools provided by the listing agent
- Elementary: Pepperell Primary/Elementary
- Middle: Pepperell
- High: Pepperell
Source: GAMLS. This data may not be complete. We recommend contacting the local school district to confirm school assignments for this home.

Get pre-qualified for a loan
At Zillow Home Loans, we can pre-qualify you in as little as 5 minutes with no impact to your credit score.An equal housing lender. NMLS #10287.

