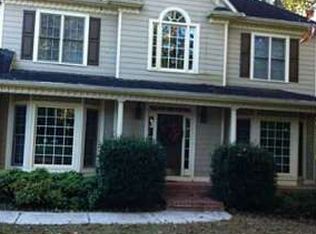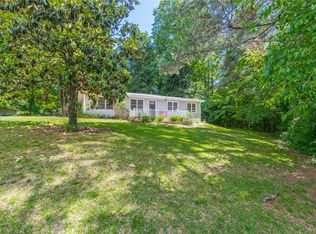Closed
$875,000
210 Haley Pass, Milton, GA 30004
5beds
4,959sqft
Single Family Residence, Residential
Built in 2001
1.02 Acres Lot
$993,500 Zestimate®
$176/sqft
$5,189 Estimated rent
Home value
$993,500
$934,000 - $1.06M
$5,189/mo
Zestimate® history
Loading...
Owner options
Explore your selling options
What's special
Located in Milton, a city consistently ranked as one of Georgia's best places to live, this exceptional property is part of the highly acclaimed school district that includes Milton High School, Northwestern Middle School, and Summit Elementary School. Situated on a cul-de-sac street in Gates Mill, a community of 34 unique luxury residences, this charming move-in ready home is surrounded by a private 1-acre lot, highlighted by beautiful landscaping, hardwood trees, and a level, expansive backyard. The main level features an open-concept design with brilliant natural light, high ceilings, hardwood flooring, and an open-concept dining room, it’s an ideal space for hosting everything from intimate family dinners to large get-togethers. For those working from home, the main level also includes a dedicated home office space. The home’s spacious, gourmet eat-in kitchen is a true centerpiece, furnished with handcrafted cabinetry, a large island with seating, and stainless-steel appliances. The kitchen flows into the family room where a stacked stone fireplace, floor-to-ceiling windows, and tailor-made built-ins create a warm ambiance. The kitchen also connects seamlessly to two inviting outdoor living spaces; a covered porch with slate flooring, and a large deck, set up for grilling and outdoor entertaining, all while overlooking the beautiful treelined backyard. The upper level is home to the luxurious primary suite, complete with a gas fireplace, custom shelving, and a restful sitting area. Alongside this, there is a private en-suite bedroom and two additional spacious bedrooms served by a guest bathroom. On the finished, daylight terrace level an impressive home theatre room awaits, complemented by a large entertainment area, a welcoming guest bedroom with an adjoining full bathroom, a flexible space that can be utilized for a home office or exercise room, and two sizable storage areas. Move-in ready appeal, award-winning schools, and an incredible location, this property offers convenience and luxury living at its best. Situated just minutes from public and private schools, fine dining, upscale shopping at The Avalon, Downtown Milton, Crabapple, Downtown Alpharetta, neighborhood parks, and easy access to GA 400, this home has everything you need for exceptional living.
Zillow last checked: 8 hours ago
Listing updated: October 08, 2023 at 08:05am
Listing Provided by:
Joe Rummell,
Ansley Real Estate| Christie's International Real Estate 678-516-0860,
Rhonda Haran,
Ansley Real Estate| Christie's International Real Estate
Bought with:
MELISSA LISA SWAYNE, 264842
Berkshire Hathaway HomeServices Georgia Properties
Source: FMLS GA,MLS#: 7259389
Facts & features
Interior
Bedrooms & bathrooms
- Bedrooms: 5
- Bathrooms: 5
- Full bathrooms: 4
- 1/2 bathrooms: 1
Primary bedroom
- Features: Oversized Master, Sitting Room
- Level: Oversized Master, Sitting Room
Bedroom
- Features: Oversized Master, Sitting Room
Primary bathroom
- Features: Double Vanity, Separate His/Hers, Separate Tub/Shower
Dining room
- Features: Open Concept, Separate Dining Room
Kitchen
- Features: Cabinets White, Eat-in Kitchen, Kitchen Island, Pantry, Stone Counters, View to Family Room, Wine Rack
Heating
- Central, Forced Air
Cooling
- Ceiling Fan(s), Central Air, Zoned
Appliances
- Included: Dishwasher, Disposal, Gas Cooktop, Gas Water Heater, Microwave
- Laundry: Laundry Room, Main Level
Features
- Bookcases, Crown Molding, Double Vanity, Entrance Foyer, High Ceilings 9 ft Main, High Ceilings 9 ft Upper, High Speed Internet, Tray Ceiling(s), Walk-In Closet(s)
- Flooring: Carpet, Ceramic Tile, Hardwood
- Windows: Bay Window(s), Insulated Windows, Plantation Shutters
- Basement: Daylight,Exterior Entry,Finished,Finished Bath,Full,Interior Entry
- Attic: Permanent Stairs
- Number of fireplaces: 2
- Fireplace features: Decorative, Family Room, Gas Log, Gas Starter, Living Room, Master Bedroom
- Common walls with other units/homes: No Common Walls
Interior area
- Total structure area: 4,959
- Total interior livable area: 4,959 sqft
- Finished area above ground: 3,390
- Finished area below ground: 1,229
Property
Parking
- Total spaces: 2
- Parking features: Attached, Driveway, Garage, Garage Door Opener, Garage Faces Side, Kitchen Level, Level Driveway
- Attached garage spaces: 2
- Has uncovered spaces: Yes
Accessibility
- Accessibility features: None
Features
- Levels: Three Or More
- Patio & porch: Covered, Deck, Rear Porch
- Exterior features: Lighting, Private Yard, No Dock
- Pool features: None
- Spa features: None
- Fencing: Back Yard,Fenced,Wood
- Has view: Yes
- View description: Other
- Waterfront features: None
- Body of water: None
Lot
- Size: 1.02 Acres
- Features: Back Yard, Cul-De-Sac, Front Yard, Landscaped, Level, Private
Details
- Additional structures: None
- Parcel number: 22 353008760099
- Other equipment: Irrigation Equipment
- Horse amenities: None
Construction
Type & style
- Home type: SingleFamily
- Architectural style: Traditional
- Property subtype: Single Family Residence, Residential
Materials
- Brick 3 Sides, Cement Siding
- Foundation: Concrete Perimeter
- Roof: Composition,Shingle
Condition
- Resale
- New construction: No
- Year built: 2001
Utilities & green energy
- Electric: 110 Volts
- Sewer: Septic Tank
- Water: Public
- Utilities for property: Cable Available, Electricity Available, Natural Gas Available, Phone Available, Sewer Available, Water Available
Green energy
- Energy efficient items: None
- Energy generation: None
Community & neighborhood
Security
- Security features: None
Community
- Community features: Homeowners Assoc, Near Shopping, Near Trails/Greenway
Location
- Region: Milton
- Subdivision: Gates Mill
HOA & financial
HOA
- Has HOA: Yes
- HOA fee: $483 annually
Other
Other facts
- Road surface type: Paved
Price history
| Date | Event | Price |
|---|---|---|
| 9/22/2023 | Listing removed | -- |
Source: FMLS GA #7267637 Report a problem | ||
| 8/30/2023 | Listed for rent | $5,500$1/sqft |
Source: FMLS GA #7267637 Report a problem | ||
| 8/25/2023 | Sold | $875,000$176/sqft |
Source: | ||
| 8/18/2023 | Pending sale | $875,000$176/sqft |
Source: | ||
| 8/10/2023 | Listed for sale | $875,000+34.6%$176/sqft |
Source: | ||
Public tax history
| Year | Property taxes | Tax assessment |
|---|---|---|
| 2024 | $8,549 +48.6% | $327,280 +25.1% |
| 2023 | $5,754 -5.1% | $261,640 +0.6% |
| 2022 | $6,063 +25.1% | $260,000 +7.6% |
Find assessor info on the county website
Neighborhood: 30004
Nearby schools
GreatSchools rating
- 8/10Summit Hill Elementary SchoolGrades: PK-5Distance: 2.8 mi
- 8/10Northwestern Middle SchoolGrades: 6-8Distance: 2.3 mi
- 10/10Milton High SchoolGrades: 9-12Distance: 2.2 mi
Schools provided by the listing agent
- Elementary: Summit Hill
- Middle: Northwestern
- High: Milton - Fulton
Source: FMLS GA. This data may not be complete. We recommend contacting the local school district to confirm school assignments for this home.
Get a cash offer in 3 minutes
Find out how much your home could sell for in as little as 3 minutes with a no-obligation cash offer.
Estimated market value
$993,500
Get a cash offer in 3 minutes
Find out how much your home could sell for in as little as 3 minutes with a no-obligation cash offer.
Estimated market value
$993,500

