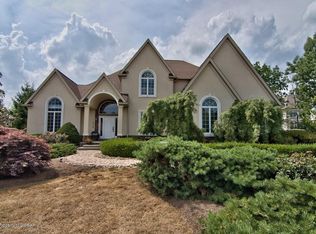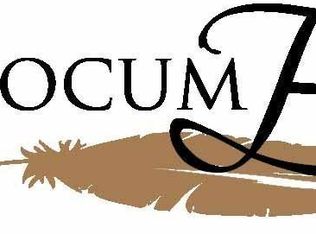Sold for $1,300,000 on 10/09/24
$1,300,000
210 Greystone Dr, Shavertown, PA 18708
8beds
7,291sqft
Residential, Single Family Residence
Built in 2010
0.92 Acres Lot
$1,439,500 Zestimate®
$178/sqft
$4,471 Estimated rent
Home value
$1,439,500
$1.19M - $1.74M
$4,471/mo
Zestimate® history
Loading...
Owner options
Explore your selling options
What's special
Welcome to 210 Greystone Drive, nestled in the prestigious Windsor Farms development in beautiful Shavertown. This luxurious estate offers unparalleled space and elegance, featuring 8 bedrooms and 5 bathrooms across an expansive 7,291 sq ft of living space.This home boasts a chef's kitchen with top-of-the-line appliances, granite countertops, a large island, and a cozy breakfast area. The stunning master suite includes a spacious walk-in closet, a private sitting area with a fireplace, and a spa-like en-suite bathroom with a soaking tub and separate shower. Multiple living areas, including a formal living room with a fireplace, cozy family room, and an elegant formal dining room, provide flexibility and comfort. Step outside to a beautifully landscaped backyard and large ingroud pool, perfect for entertaining. Additional features include an elevator, three-car garage, convenient laundry room with laundry chute, home theater, sound system throughout home, and a central vacuum system. Schedule a private showing today!
Zillow last checked: 8 hours ago
Listing updated: October 10, 2024 at 09:05am
Listed by:
Casey Donahue,
D & D REALTY
Bought with:
NON MEMBER
NON MEMBER
Source: GSBR,MLS#: SC3126
Facts & features
Interior
Bedrooms & bathrooms
- Bedrooms: 8
- Bathrooms: 5
- Full bathrooms: 4
- 1/2 bathrooms: 1
Primary bedroom
- Area: 349.44 Square Feet
- Dimensions: 19.2 x 18.2
Bedroom
- Area: 134 Square Feet
- Dimensions: 13.4 x 10
Bedroom 1
- Area: 282.08 Square Feet
- Dimensions: 17.2 x 16.4
Bedroom 2
- Area: 196.85 Square Feet
- Dimensions: 15.5 x 12.7
Bedroom 3
- Area: 194.54 Square Feet
- Dimensions: 14.2 x 13.7
Bedroom 4
- Area: 178.82 Square Feet
- Dimensions: 16.11 x 11.1
Bedroom 5
- Area: 247.68 Square Feet
- Dimensions: 17.2 x 14.4
Bedroom 6
- Area: 242.72 Square Feet
- Dimensions: 16.4 x 14.8
Primary bathroom
- Area: 447.75 Square Feet
- Dimensions: 22.5 x 19.9
Bathroom 1
- Area: 83.1 Square Feet
- Dimensions: 13.6 x 6.11
Bonus room
- Area: 161.57 Square Feet
- Dimensions: 15.1 x 10.7
Dining room
- Area: 229.5 Square Feet
- Dimensions: 15 x 15.3
Eating area
- Area: 146.16 Square Feet
- Dimensions: 12.6 x 11.6
Family room
- Area: 288.99 Square Feet
- Dimensions: 17.1 x 16.9
Other
- Area: 107.92 Square Feet
- Dimensions: 15.2 x 7.1
Foyer
- Area: 292.82 Square Feet
- Dimensions: 24.2 x 12.1
Kitchen
- Area: 288 Square Feet
- Dimensions: 19.2 x 15
Laundry
- Area: 47.7 Square Feet
- Dimensions: 9 x 5.3
Living room
- Area: 239.89 Square Feet
- Dimensions: 14.9 x 16.1
Other
- Description: Theater Room
- Area: 201.63 Square Feet
- Dimensions: 14.1 x 14.3
Heating
- Central, Zoned, Natural Gas, Forced Air
Cooling
- Central Air, Zoned, Ceiling Fan(s)
Appliances
- Included: Bar Fridge, Wine Cooler, Washer, Tankless Water Heater, Refrigerator, Microwave, Ice Maker, Gas Water Heater, Dishwasher, Dryer, Built-In Gas Range, Built-In Gas Oven
- Laundry: Laundry Chute, Sink, Main Level, Laundry Room
Features
- Bar, Wired for Sound, Walk-In Closet(s), Sound System, Soaking Tub, Kitchen Island, High Ceilings, Granite Counters, Elevator, Eat-in Kitchen, Double Vanity, Central Vacuum, Cathedral Ceiling(s)
- Flooring: Carpet, Hardwood, Ceramic Tile
- Basement: Finished,Walk-Out Access
- Attic: Pull Down Stairs
- Number of fireplaces: 2
- Fireplace features: Bedroom, Great Room, Gas
Interior area
- Total structure area: 7,291
- Total interior livable area: 7,291 sqft
- Finished area above ground: 5,099
- Finished area below ground: 2,192
Property
Parking
- Total spaces: 3
- Parking features: Attached, Paved, Garage Door Opener, Garage, Driveway, Concrete
- Attached garage spaces: 3
- Has uncovered spaces: Yes
Features
- Stories: 3
- Patio & porch: Patio
- Exterior features: Private Yard, Storage
- Pool features: Diving Board, In Ground
- Fencing: Back Yard
Lot
- Size: 0.92 Acres
- Dimensions: 152 x 254 x 187 x 120 x 257
- Features: Cul-De-Sac, Landscaped
Details
- Additional structures: Shed(s)
- Parcel number: 35E9S4009014000
- Zoning: R1
Construction
Type & style
- Home type: SingleFamily
- Architectural style: Victorian
- Property subtype: Residential, Single Family Residence
Materials
- Stone, Vinyl Siding, Stucco
- Foundation: Concrete Perimeter
- Roof: Shingle
Condition
- New construction: No
- Year built: 2010
Utilities & green energy
- Electric: 200+ Amp Service
- Sewer: Public Sewer
- Water: Public
- Utilities for property: Electricity Connected, Water Connected, Sewer Connected, Natural Gas Connected
Community & neighborhood
Location
- Region: Shavertown
HOA & financial
HOA
- Has HOA: Yes
- HOA fee: $250 annually
Other
Other facts
- Listing terms: Cash,Conventional
- Road surface type: Paved
Price history
| Date | Event | Price |
|---|---|---|
| 10/9/2024 | Sold | $1,300,000-7.1%$178/sqft |
Source: | ||
| 7/29/2024 | Pending sale | $1,399,000$192/sqft |
Source: | ||
| 6/13/2024 | Listed for sale | $1,399,000+166.5%$192/sqft |
Source: | ||
| 7/25/2022 | Sold | $525,000-41.6%$72/sqft |
Source: Public Record | ||
| 11/25/2018 | Listing removed | $899,000$123/sqft |
Source: Century 21 Signature Properties #18-1895 | ||
Public tax history
| Year | Property taxes | Tax assessment |
|---|---|---|
| 2023 | $16,217 +0.9% | $772,700 |
| 2022 | $16,075 | $772,700 |
| 2021 | $16,075 +0.9% | $772,700 |
Find assessor info on the county website
Neighborhood: 18708
Nearby schools
GreatSchools rating
- NAWycallis El SchoolGrades: K-2Distance: 2.4 mi
- 5/10Dallas Middle SchoolGrades: 6-8Distance: 2.3 mi
- 8/10Dallas Senior High SchoolGrades: 9-12Distance: 2.3 mi

Get pre-qualified for a loan
At Zillow Home Loans, we can pre-qualify you in as little as 5 minutes with no impact to your credit score.An equal housing lender. NMLS #10287.
Sell for more on Zillow
Get a free Zillow Showcase℠ listing and you could sell for .
$1,439,500
2% more+ $28,790
With Zillow Showcase(estimated)
$1,468,290
