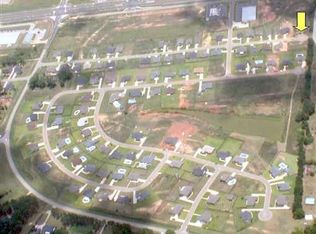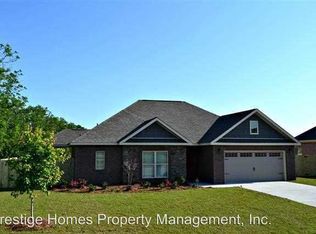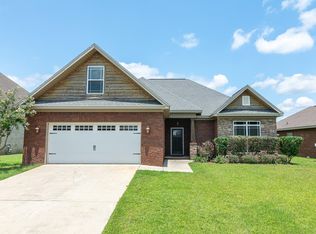Located on a cul-de-sac in Brookwood subdivision, this home is convenient for access to Fort Rucker, eating, shopping, and entertainment. The Enterprise Early Education Center is right next door, and the movie theater is just down the street. Upgrades, Upgrades! Granite countertops can be found in both the kitchen AND the bathrooms. With a split floorplan for privacy, the master suite features a large bathroom with a tile shower with regular and rainfall showerheads, a separate Jacuzzi tub, double sink vanity, and a HUGE walk-in master closet. There's even a chandelier over the tub! Beautiful wood floors are installed in the main living area, with gorgeous tile found in the kitchen and baths, and carpet in the bedrooms. The formal dining room is open to the living area and kitchen (and can also be used as an office!), with a separate breakfast nook as well as a breakfast bar. All kitchen appliances are stainless steel, with a smooth-top electric range (gas is available for a gas stove). The kitchen also features a beautiful backsplash as well as a delightful floor mosiac for that little extra touch! Storage abounds with an oversized cabinet pantry! In the living room, a lovely wood mantle tops the gas log fireplace and is the perfect spot for holiday decorations. TV hookups can be found above the fireplace, or wall-mount with access to run wires through the wall. High trey ceilings and crown moldings complete the look! Out the back door, you'll find the first of two patio areas. The first is covered and has two outdoor ceiling fans to help cool down on those hot summer nights! Bring your gas grill because there is a gas hookup located just at the edge of the covered patio. If it's sunlight you want, this house has that as well with a second, uncovered, patio area.
This property is off market, which means it's not currently listed for sale or rent on Zillow. This may be different from what's available on other websites or public sources.



