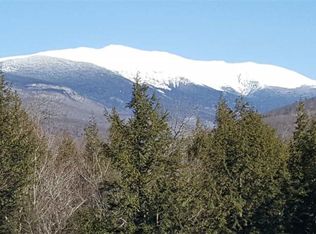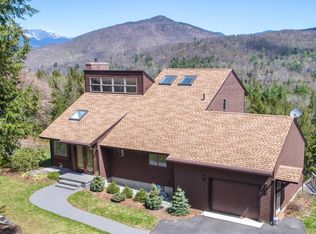"Hewncroft" is a Bensonwood Timber Frame home with stunning views to Mt Washington, just 1 mile from Jackson Village. Bensonwood is known for exceptional craftsmanship and attention to detail in luxury properties where the home is as much of an experience as the setting and view. The large gourmet kitchen has an abundance of counter space and features a Wolf gas range, Viking Hood and Sub-Zero refrigerator. The views are amazing from almost every room in the house, directly at Mount Washington. The well-built Brazilian Ipe deck and its stainless railing system are great for entertaining or for a soak in the hot tub after a day on the slopes or a round of golf. Wake to the sunrise over the mountain in the first floor master, enjoy winter nights in front of the wood burning fireplace in the library, and Spring, Summer and Fall in the enclosed three season porch. The bedrooms on the lower level are off the family room with a walkout to a terraced lawn. On the second floor is a large loft with additional bedroom and bath potential, and there is a bonus room over the garage used as a large guest room. This incredible property is in close proximity to Jackson Village restaurants, the Wentworth Golf Course, and Vail-owned Attitash and Wildcat Mountains for the very best in downhill skiing. For Nordic enthusiasts, the property abuts the Jackson X-Country Ski Foundation property considered by many to be the finest in the East. Minutes from hiking and shopping in North Conway.
This property is off market, which means it's not currently listed for sale or rent on Zillow. This may be different from what's available on other websites or public sources.

