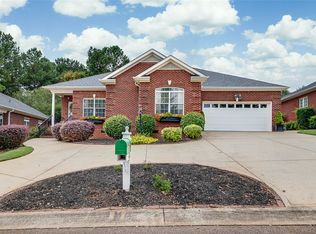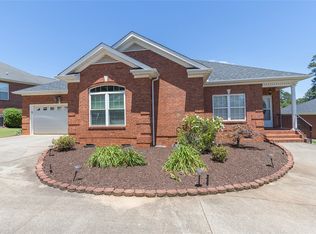Sold for $448,000
$448,000
210 Green Chase W, Anderson, SC 29621
3beds
2,891sqft
Single Family Residence
Built in 2004
10,454.4 Square Feet Lot
$480,500 Zestimate®
$155/sqft
$2,392 Estimated rent
Home value
$480,500
$380,000 - $605,000
$2,392/mo
Zestimate® history
Loading...
Owner options
Explore your selling options
What's special
WELCOME TO THE GREENS AT COBB'S GLEN! This beautiful brick 3-bedroom, 2.5-bath home has 2,891 sq ft of heated living space and is located in The Greens at Cobb’s Glen. This spacious home offers a perfect blend of classic charm and modern comforts, making it ideal for those who love to entertain. Upon entering, you are greeted by a formal living room and dining room, perfect for hosting gatherings or enjoying quiet evenings. The sunroom provides a bright, tranquil space to relax and enjoy natural light throughout the year. The kitchen, complete with modern appliances and plenty of storage, overlooks the casual dining area, creating a cozy spot for everyday meals.
It features a luxurious main level owner’s suite, offering privacy and convenience with an ensuite bath, 2 large walk-in closets, and plenty of space to unwind. Hardwood and tile flooring flow throughout the home, adding both style and comfort. Situated on a .23-acre lot, this home is just a short walk from the golf course, offering outdoor recreation and stunning views. With ample living space, a great location, and elegant finishes, this home is perfect for those seeking comfort and convenience. Don't miss the opportunity to make this beautiful property your own!
Zillow last checked: 8 hours ago
Listing updated: October 17, 2024 at 04:16pm
Listed by:
Curtis Wiles 864-940-6053,
Carolina Properties,
Trish Bowland 864-367-2647,
Carolina Properties
Bought with:
Blair Miller, 89434
Wilson Associates
Source: WUMLS,MLS#: 20279584 Originating MLS: Western Upstate Association of Realtors
Originating MLS: Western Upstate Association of Realtors
Facts & features
Interior
Bedrooms & bathrooms
- Bedrooms: 3
- Bathrooms: 3
- Full bathrooms: 2
- 1/2 bathrooms: 1
- Main level bathrooms: 2
- Main level bedrooms: 3
Primary bedroom
- Level: Main
- Dimensions: 21x16
Bedroom 2
- Level: Main
- Dimensions: 16x12
Bedroom 3
- Level: Main
- Dimensions: 12x11
Primary bathroom
- Level: Main
- Dimensions: 14x10
Den
- Level: Main
- Dimensions: 16x14
Dining room
- Level: Main
- Dimensions: 16x12
Kitchen
- Level: Main
- Dimensions: 15x11
Laundry
- Level: Main
- Dimensions: 12x5
Living room
- Level: Main
- Dimensions: 26x16
Heating
- Heat Pump
Cooling
- Heat Pump
Appliances
- Included: Convection Oven, Double Oven, Dishwasher, Electric Oven, Electric Range, Electric Water Heater, Disposal, Microwave, Refrigerator, Smooth Cooktop
- Laundry: Washer Hookup, Electric Dryer Hookup, Sink
Features
- Ceiling Fan(s), Dual Sinks, Fireplace, Granite Counters, Bath in Primary Bedroom, Main Level Primary, Permanent Attic Stairs, Smooth Ceilings, Shower Only, Shutters, Separate Shower, Cable TV, Walk-In Closet(s), Walk-In Shower, Window Treatments, Breakfast Area, Separate/Formal Living Room
- Flooring: Ceramic Tile, Hardwood
- Doors: Storm Door(s)
- Windows: Blinds, Bay Window(s), Insulated Windows, Plantation Shutters, Tilt-In Windows, Vinyl
- Basement: None,Crawl Space
- Has fireplace: Yes
- Fireplace features: Gas, Gas Log, Option
Interior area
- Total structure area: 2,891
- Total interior livable area: 2,891 sqft
- Finished area above ground: 2,759
Property
Parking
- Total spaces: 2
- Parking features: Attached, Garage, Circular Driveway, Driveway, Garage Door Opener
- Attached garage spaces: 2
Accessibility
- Accessibility features: Low Threshold Shower
Features
- Levels: One
- Stories: 1
- Patio & porch: Patio, Porch
- Exterior features: Fence, Sprinkler/Irrigation, Patio, Storm Windows/Doors
- Fencing: Yard Fenced
Lot
- Size: 10,454 sqft
- Features: Outside City Limits, On Golf Course, Subdivision
Details
- Parcel number: 1741301006
Construction
Type & style
- Home type: SingleFamily
- Architectural style: Ranch
- Property subtype: Single Family Residence
Materials
- Brick
- Foundation: Crawlspace
- Roof: Architectural,Shingle
Condition
- Year built: 2004
Utilities & green energy
- Sewer: Public Sewer
- Water: Public
- Utilities for property: Electricity Available, Natural Gas Available, Phone Available, Sewer Available, Water Available, Cable Available, Underground Utilities
Community & neighborhood
Security
- Security features: Security System Owned, Smoke Detector(s)
Community
- Community features: Common Grounds/Area, Short Term Rental Allowed
Location
- Region: Anderson
- Subdivision: The Greens
HOA & financial
HOA
- Has HOA: Yes
- Services included: Common Areas, Street Lights, Trash
Other
Other facts
- Listing agreement: Exclusive Right To Sell
Price history
| Date | Event | Price |
|---|---|---|
| 10/17/2024 | Sold | $448,000-2.6%$155/sqft |
Source: | ||
| 9/21/2024 | Pending sale | $459,900$159/sqft |
Source: | ||
| 9/18/2024 | Listed for sale | $459,900+92.8%$159/sqft |
Source: | ||
| 10/21/2004 | Sold | $238,500$82/sqft |
Source: Public Record Report a problem | ||
Public tax history
| Year | Property taxes | Tax assessment |
|---|---|---|
| 2024 | -- | $14,110 |
| 2023 | $4,129 +2.4% | $14,110 |
| 2022 | $4,031 +10.2% | $14,110 +22.8% |
Find assessor info on the county website
Neighborhood: 29621
Nearby schools
GreatSchools rating
- 9/10Midway Elementary School of Science and EngineerinGrades: PK-5Distance: 1.4 mi
- 5/10Glenview MiddleGrades: 6-8Distance: 0.2 mi
- 8/10T. L. Hanna High SchoolGrades: 9-12Distance: 2 mi
Schools provided by the listing agent
- Elementary: Midway Elem
- Middle: Glenview Middle
- High: Tl Hanna High
Source: WUMLS. This data may not be complete. We recommend contacting the local school district to confirm school assignments for this home.
Get a cash offer in 3 minutes
Find out how much your home could sell for in as little as 3 minutes with a no-obligation cash offer.
Estimated market value$480,500
Get a cash offer in 3 minutes
Find out how much your home could sell for in as little as 3 minutes with a no-obligation cash offer.
Estimated market value
$480,500

