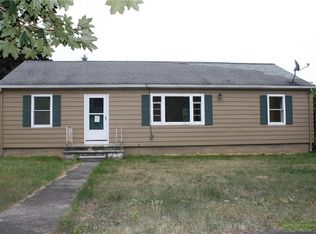Closed
$235,000
210 Grantham Rd, Rochester, NY 14609
4beds
1,708sqft
Single Family Residence
Built in 1951
9,147.6 Square Feet Lot
$250,100 Zestimate®
$138/sqft
$2,090 Estimated rent
Home value
$250,100
$233,000 - $268,000
$2,090/mo
Zestimate® history
Loading...
Owner options
Explore your selling options
What's special
Welcome to 210 Grantham Rd, the cutest cape in the best E Irondequoit neighborhood! Close to expressways and amenities this home is ready for you to move right in! Once inside you'll see there is no shortage of space with a large living room that opens into a generous eat-in kitchen. An updated bath and two bedrooms are highlighted by fresh paint, ample closets and gleaming hardwood floors. Don't miss the roomy second floor with newer plush carpet, additional sleeping spaces and tons of storage! A concrete patio accessed through the sliding door off the kitchen offers a beautiful retreat to the fully fenced private backyard. Showings begin Friday Nov 8
Zillow last checked: 8 hours ago
Listing updated: January 10, 2025 at 11:35am
Listed by:
Rebecca Schoenig 585-278-8322,
Keller Williams Realty Greater Rochester
Bought with:
Christian Roman, 40RO1056750
Hunt Real Estate ERA/Columbus
Source: NYSAMLSs,MLS#: R1576418 Originating MLS: Rochester
Originating MLS: Rochester
Facts & features
Interior
Bedrooms & bathrooms
- Bedrooms: 4
- Bathrooms: 1
- Full bathrooms: 1
- Main level bathrooms: 1
- Main level bedrooms: 2
Bedroom 1
- Level: First
Bedroom 1
- Level: First
Bedroom 2
- Level: First
Bedroom 2
- Level: First
Bedroom 3
- Level: Second
Bedroom 3
- Level: Second
Bedroom 4
- Level: Second
Bedroom 4
- Level: Second
Basement
- Level: Basement
Basement
- Level: Basement
Kitchen
- Level: First
Kitchen
- Level: First
Living room
- Level: First
Living room
- Level: First
Heating
- Gas, Forced Air
Cooling
- Central Air
Appliances
- Included: Dryer, Dishwasher, Electric Oven, Electric Range, Free-Standing Range, Gas Water Heater, Oven, Refrigerator, Washer
- Laundry: In Basement, Main Level
Features
- Ceiling Fan(s), Eat-in Kitchen, Separate/Formal Living Room, Sliding Glass Door(s), Bedroom on Main Level
- Flooring: Carpet, Ceramic Tile, Hardwood, Luxury Vinyl, Varies
- Doors: Sliding Doors
- Windows: Thermal Windows
- Basement: Full
- Has fireplace: No
Interior area
- Total structure area: 1,708
- Total interior livable area: 1,708 sqft
Property
Parking
- Total spaces: 1
- Parking features: Detached, Garage, Driveway, Garage Door Opener
- Garage spaces: 1
Features
- Levels: Two
- Stories: 2
- Patio & porch: Patio
- Exterior features: Blacktop Driveway, Fully Fenced, Patio
- Fencing: Full
Lot
- Size: 9,147 sqft
- Dimensions: 74 x 125
- Features: Near Public Transit, Rectangular, Rectangular Lot, Residential Lot
Details
- Parcel number: 2634000921900003011000
- Special conditions: Standard
Construction
Type & style
- Home type: SingleFamily
- Architectural style: Cape Cod
- Property subtype: Single Family Residence
Materials
- Vinyl Siding
- Foundation: Block
- Roof: Asphalt,Shingle
Condition
- Resale
- Year built: 1951
Utilities & green energy
- Electric: Circuit Breakers
- Sewer: Connected
- Water: Connected, Public
- Utilities for property: Cable Available, High Speed Internet Available, Sewer Connected, Water Connected
Community & neighborhood
Security
- Security features: Security System Owned
Location
- Region: Rochester
- Subdivision: Pardee Estates
Other
Other facts
- Listing terms: Cash,Conventional,FHA,VA Loan
Price history
| Date | Event | Price |
|---|---|---|
| 1/10/2025 | Sold | $235,000-1.7%$138/sqft |
Source: | ||
| 11/28/2024 | Pending sale | $239,000$140/sqft |
Source: | ||
| 11/27/2024 | Listed for sale | $239,000$140/sqft |
Source: | ||
| 11/21/2024 | Contingent | $239,000$140/sqft |
Source: | ||
| 11/7/2024 | Price change | $239,000-4.4%$140/sqft |
Source: | ||
Public tax history
| Year | Property taxes | Tax assessment |
|---|---|---|
| 2024 | -- | $187,000 +5.1% |
| 2023 | -- | $178,000 +57.5% |
| 2022 | -- | $113,000 |
Find assessor info on the county website
Neighborhood: 14609
Nearby schools
GreatSchools rating
- 4/10Laurelton Pardee Intermediate SchoolGrades: 3-5Distance: 0.4 mi
- 5/10East Irondequoit Middle SchoolGrades: 6-8Distance: 0.6 mi
- 6/10Eastridge Senior High SchoolGrades: 9-12Distance: 1.6 mi
Schools provided by the listing agent
- District: East Irondequoit
Source: NYSAMLSs. This data may not be complete. We recommend contacting the local school district to confirm school assignments for this home.
