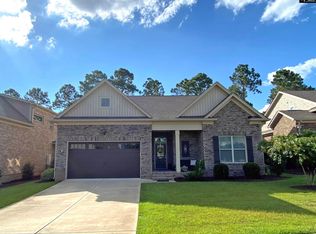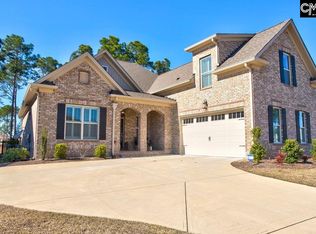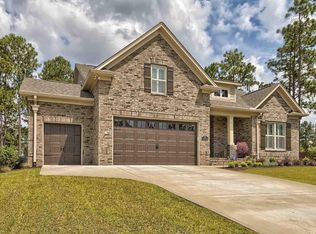Sold for $525,000
$525,000
210 Golf View Bnd, Elgin, SC 29045
4beds
2,950sqft
SingleFamily
Built in 2016
8,712 Square Feet Lot
$531,000 Zestimate®
$178/sqft
$2,714 Estimated rent
Home value
$531,000
$494,000 - $573,000
$2,714/mo
Zestimate® history
Loading...
Owner options
Explore your selling options
What's special
Airy, pleasant 3-bedroom home with many upscale features including extensive use of wainscoting and deluxe trim items. Rear of home is directly on the 10th fairway of Woodcreek Farms Golf Club and a short walk to the clubhouse and practice range. The practice green is only 200-yards away.
Facts & features
Interior
Bedrooms & bathrooms
- Bedrooms: 4
- Bathrooms: 3
- Full bathrooms: 3
- Main level bathrooms: 3
Heating
- Forced air, Gas
Cooling
- Central
Appliances
- Included: Dishwasher, Dryer, Freezer, Garbage disposal, Microwave, Range / Oven, Refrigerator, Trash compactor, Washer
- Laundry: Utility Room, Mud Room
Features
- Flooring: Carpet, Hardwood
- Basement: None
- Has fireplace: Yes
- Fireplace features: Gas Log-Natural
Interior area
- Total interior livable area: 2,950 sqft
Property
Parking
- Total spaces: 4
- Parking features: Garage - Attached
Features
- Exterior features: Brick
Lot
- Size: 8,712 sqft
Details
- Parcel number: 289110121
Construction
Type & style
- Home type: SingleFamily
- Architectural style: Traditional
Materials
- Roof: Asphalt
Condition
- Year built: 2016
Utilities & green energy
- Sewer: Public Sewer
- Water: Public
Community & neighborhood
Community
- Community features: Fifty Five Plus Active Community
Senior living
- Senior community: Yes
Location
- Region: Elgin
HOA & financial
HOA
- Has HOA: Yes
- HOA fee: $270 monthly
Other
Other facts
- Sewer: Public Sewer
- WaterSource: Public
- Flooring: Carpet, Hardwood
- RoadSurfaceType: Paved
- FireplaceYN: true
- GarageYN: true
- AttachedGarageYN: true
- HeatingYN: true
- CoolingYN: true
- FoundationDetails: Slab
- FireplacesTotal: 1
- ArchitecturalStyle: Traditional
- MainLevelBathrooms: 3
- Cooling: Central Air
- LaundryFeatures: Utility Room, Mud Room
- Heating: Central
- ParkingFeatures: Garage Attached
- RoomBedroom4Level: Second
- RoadResponsibility: Private Maintained Road
- RoomBedroom2Level: Main
- RoomBedroom3Level: Main
- RoomMasterBedroomLevel: Main
- ConstructionMaterials: Brick-All Sides-AbvFound
- FireplaceFeatures: Gas Log-Natural
- MlsStatus: Active
- Road surface type: Paved
Price history
| Date | Event | Price |
|---|---|---|
| 11/3/2025 | Sold | $525,000$178/sqft |
Source: Public Record Report a problem | ||
| 10/31/2025 | Pending sale | $525,000$178/sqft |
Source: | ||
| 9/30/2025 | Contingent | $525,000$178/sqft |
Source: | ||
| 9/25/2025 | Listed for sale | $525,000+28%$178/sqft |
Source: | ||
| 10/30/2019 | Sold | $410,000-3.5%$139/sqft |
Source: Public Record Report a problem | ||
Public tax history
| Year | Property taxes | Tax assessment |
|---|---|---|
| 2022 | $3,294 -1.3% | $16,400 |
| 2021 | $3,338 -12.6% | $16,400 |
| 2020 | $3,819 +4.7% | $16,400 +5.2% |
Find assessor info on the county website
Neighborhood: 29045
Nearby schools
GreatSchools rating
- 8/10Catawba Trail ElementaryGrades: PK-5Distance: 1.2 mi
- 4/10Summit Parkway Middle SchoolGrades: K-8Distance: 3.8 mi
- 8/10Spring Valley High SchoolGrades: 9-12Distance: 3.9 mi
Schools provided by the listing agent
- Elementary: Catawba Trail
- Middle: Summit
- High: Spring Valley
- District: Richland Two
Source: The MLS. This data may not be complete. We recommend contacting the local school district to confirm school assignments for this home.
Get a cash offer in 3 minutes
Find out how much your home could sell for in as little as 3 minutes with a no-obligation cash offer.
Estimated market value$531,000
Get a cash offer in 3 minutes
Find out how much your home could sell for in as little as 3 minutes with a no-obligation cash offer.
Estimated market value
$531,000


