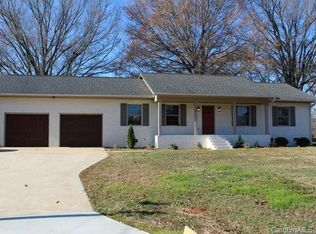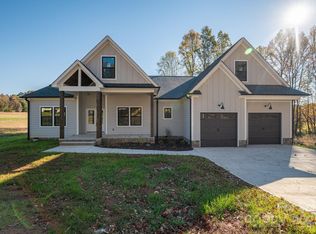Older Well Built Home totally remodeled. New Floors throughout. New Kitchen Cabinets and Island , appliances, granite countertops and fixtures . New bathrooms tiled with granite countertops, Master has oversized tiled shower. New single Hung vinyl windows. Large Panty and Laundry area with Soaking sink. All new plumbing and electrical . Gas Pack heating and central air. All New Lighting and ceiling Fans. Everything was replaced in 2018. Large 1500 Sq. Ft. Shop/ garage double garage doors with openers, 220 electric wiring, clean up sink, and office area. Yard is 3/4 fenced.
This property is off market, which means it's not currently listed for sale or rent on Zillow. This may be different from what's available on other websites or public sources.

