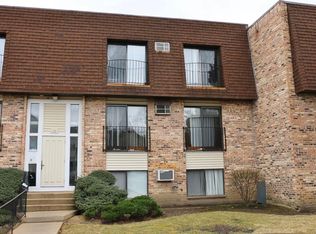The unit is in most desired location in Park Bloomingdale Communities, it is have three bed rooms and two full bath having nice kitchen and washer Dryer installed in the Unit. Central Cooling Heating. Rent is $2500 Security Deposit is $5000, No Pets Allowed in the unit please. Two car spaces right infront of the unit, outdoor Swiming Pool, Gym and Park to enjoy all seasons. Background check is mandatory at tenant cost. No application fees. For more properties like this visit Affordable Housing.
Apartment for rent
$2,500/mo
210 Glengarry Dr APT 212, Bloomingdale, IL 60108
3beds
1,200sqft
Price may not include required fees and charges.
Apartment
Available now
No pets
Ceiling fan
In unit laundry
-- Parking
-- Heating
What's special
- 11 days
- on Zillow |
- -- |
- -- |
Travel times
Looking to buy when your lease ends?
Consider a first-time homebuyer savings account designed to grow your down payment with up to a 6% match & 4.15% APY.
Facts & features
Interior
Bedrooms & bathrooms
- Bedrooms: 3
- Bathrooms: 2
- Full bathrooms: 2
Cooling
- Ceiling Fan
Appliances
- Included: Disposal, Dryer, Microwave, Refrigerator, Washer
- Laundry: In Unit
Features
- Ceiling Fan(s)
Interior area
- Total interior livable area: 1,200 sqft
Property
Parking
- Details: Contact manager
Details
- Parcel number: 0221110060
Construction
Type & style
- Home type: Apartment
- Property subtype: Apartment
Condition
- Year built: 1982
Building
Management
- Pets allowed: No
Community & HOA
Community
- Features: Pool
HOA
- Amenities included: Pool
Location
- Region: Bloomingdale
Financial & listing details
- Lease term: Contact For Details
Price history
| Date | Event | Price |
|---|---|---|
| 6/23/2025 | Sold | $230,000+0%$192/sqft |
Source: | ||
| 6/22/2025 | Listed for rent | $2,500$2/sqft |
Source: Zillow Rentals | ||
| 5/22/2025 | Contingent | $229,900$192/sqft |
Source: | ||
| 5/17/2025 | Listed for sale | $229,900+15.6%$192/sqft |
Source: | ||
| 11/30/2007 | Sold | $198,900$166/sqft |
Source: | ||
![[object Object]](https://photos.zillowstatic.com/fp/c1a04f3545568f17dbc713a853599325-p_i.jpg)
