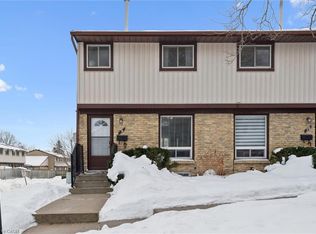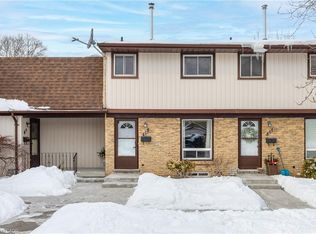Sold for $515,000
C$515,000
210 Glamis Rd #54, Cambridge, ON N1R 6L3
3beds
1,046sqft
Row/Townhouse, Residential, Condominium
Built in 1976
-- sqft lot
$-- Zestimate®
C$492/sqft
C$2,279 Estimated rent
Home value
Not available
Estimated sales range
Not available
$2,279/mo
Loading...
Owner options
Explore your selling options
What's special
Welcome to 54-210 Glamis Road, Cambridge! This bright and spacious end-unit townhouse offers 3 bedrooms, 2 bathrooms, and 2 living spaces, freshly painted with vinyl flooring throughout. The open-concept main floor is beautifully lit with pot lights and features a brand-new kitchen with quartz countertops, ample storage, and a stainless steel double-door fridge, alongside a sunny dining area and a cozy living space with backyard access. Upstairs, you’ll find 3 generous bedrooms and an upgraded 4-piece bathroom. The fully finished basement adds versatility with a second living area, a 2-piece powder room, laundry, and a recreation room perfect for entertainment. Conveniently located near shopping, schools, Shades Mill Conservation Area, and more, this home is a must-see! Book your showing today!
Zillow last checked: 8 hours ago
Listing updated: August 20, 2025 at 12:16pm
Listed by:
Asif Gangat, Broker,
RIGHT AT HOME REALTY BROKERAGE
Source: ITSO,MLS®#: 40685463Originating MLS®#: Cornerstone Association of REALTORS®
Facts & features
Interior
Bedrooms & bathrooms
- Bedrooms: 3
- Bathrooms: 2
- Full bathrooms: 1
- 1/2 bathrooms: 1
Bedroom
- Level: Second
Bedroom
- Level: Second
Other
- Level: Second
Bathroom
- Features: 4-Piece
- Level: Second
Bathroom
- Features: 2-Piece
- Level: Basement
Dining room
- Level: Main
Kitchen
- Level: Main
Laundry
- Level: Basement
Living room
- Level: Main
Recreation room
- Level: Basement
Utility room
- Level: Basement
Heating
- Forced Air, Natural Gas
Cooling
- Central Air
Appliances
- Included: Water Heater, Dishwasher, Dryer, Refrigerator, Stove, Washer
- Laundry: In Basement
Features
- Basement: Full,Finished
- Has fireplace: No
Interior area
- Total structure area: 1,458
- Total interior livable area: 1,046 sqft
- Finished area above ground: 1,046
- Finished area below ground: 412
Property
Parking
- Total spaces: 1
- Parking features: Assigned, Outside/Surface/Open, Guest
- Uncovered spaces: 1
Features
- Frontage type: East
- Frontage length: 0.00
Lot
- Features: Urban, Beach, Park, Place of Worship, Public Transit, Rec./Community Centre, School Bus Route, Schools, Shopping Nearby
Details
- Parcel number: 229020054
- Zoning: RM4
Construction
Type & style
- Home type: Townhouse
- Architectural style: Two Story
- Property subtype: Row/Townhouse, Residential, Condominium
- Attached to another structure: Yes
Materials
- Brick, Vinyl Siding
- Roof: Asphalt Shing
Condition
- 31-50 Years
- New construction: No
- Year built: 1976
Utilities & green energy
- Sewer: Sewer (Municipal)
- Water: Municipal
Community & neighborhood
Location
- Region: Cambridge
HOA & financial
HOA
- Has HOA: Yes
- HOA fee: C$401 monthly
- Amenities included: BBQs Permitted, Parking
- Services included: Insurance, Building Maintenance, Common Elements, Parking
Price history
| Date | Event | Price |
|---|---|---|
| 2/28/2025 | Sold | C$515,000C$492/sqft |
Source: ITSO #40685463 Report a problem | ||
Public tax history
Tax history is unavailable.
Neighborhood: Greenway
Nearby schools
GreatSchools rating
No schools nearby
We couldn't find any schools near this home.

