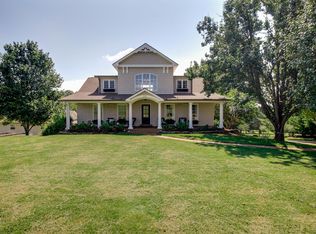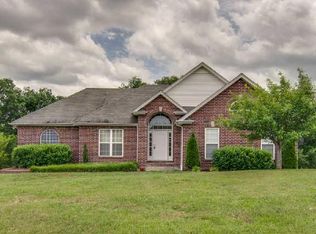SHOW PLACE! MUST SEE TO APPRECIATE. COULD BE 5 OR 6 BDROOMS, FINISHED WALKOUT BASEMENT W/APT, UPGRADE GALORE, STAINLESS STEEL APPL, LEATHER FINISHED GRANITE IN KIT, CUSTOM MADE KIT ISLAND W/MARBLE- LOOK CORIAN TOP, WAINSCOTING & CROWN MOLDING THUR-OUT, COFFERED CEILING, SHUTTERS & BLINDS,1 MILE FROM THE LAKE. SEE PICS/VIDEO FOR MORE DETAILS. NO HOA
This property is off market, which means it's not currently listed for sale or rent on Zillow. This may be different from what's available on other websites or public sources.

