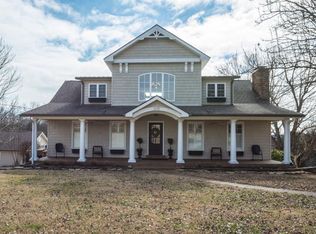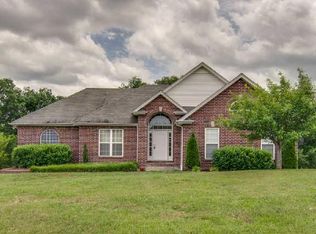Rare Find! Finished Walkout basement w/sep entrance apt on over 3 acres. Exec Community w/o an HOA close to the lake. Avail. for immediate occupancy. Home Warranty. 1500+ Sq Ft garage space. 2 sets of HE W/D. 5th BR. Must see to fully appreciate.
This property is off market, which means it's not currently listed for sale or rent on Zillow. This may be different from what's available on other websites or public sources.

