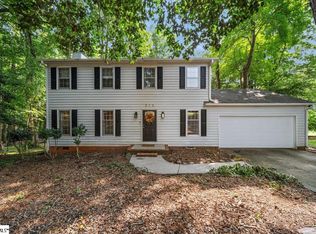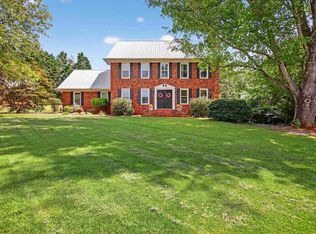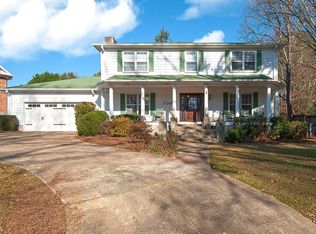Sold for $541,000
$541,000
210 Gilderbrook Rd, Greenville, SC 29615
4beds
2,471sqft
Single Family Residence, Residential
Built in 1980
1.04 Acres Lot
$535,900 Zestimate®
$219/sqft
$2,746 Estimated rent
Home value
$535,900
$504,000 - $568,000
$2,746/mo
Zestimate® history
Loading...
Owner options
Explore your selling options
What's special
Welcome to 210 Gilderbrook Rd—a stunning 4-bedroom, 2.5-bathroom home filled with warmth, character, and thoughtful updates throughout. Nestled on the desirable Eastside of Greenville, this home is located in a top-rated school district and offers convenient access to shopping and dining along Pelham Rd, Haywood Rd, and Woodruff Rd. Inside, you’ll find beautiful hardwood floors throughout the main level, elegant dentil molding in the office and hallway, and an inviting gas log fireplace in the spacious living room. The office, complete with classic French doors, provides an ideal work-from-home space. The kitchen blends style and functionality with a built-in desk area, a Fivestar 4-burner gas range with griddle and convection oven, and plenty of cabinet space. Almost all of the lower cabinets are equipped with convenient pull-out drawers, making storage and organization a breeze. Upstairs, all four bedrooms are generously sized, each with large windows that fill the space with natural light. The primary suite includes dual closets and an en-suite bath with a double vanity, offering both comfort and convenience. Step into the sunroom for year-round enjoyment, or entertain guests on the expansive deck overlooking a serene, park-like backyard. Outdoor enthusiasts will love the gas grill hookup connected to a 300-gallon underground propane tank (prorated at closing) as well as the built-in firepit which uses an exchange cylinder. For garden lovers, a separate section of the yard has been freshly tilled and composted—ready for spring planting! Enjoy harvesting from your very own raspberry, blackberry, blueberry, and elderberry bushes, as well as pear, plum, and fig trees. Raised planter boxes are also prepped for strawberries or whatever your green thumb desires. With its unique blend of charm, space, and natural beauty, this exceptional home truly offers the best of Eastside living. Schedule your showing today!
Zillow last checked: 8 hours ago
Listing updated: May 30, 2025 at 11:23am
Listed by:
Tim Toates 864-360-6600,
BHHS C Dan Joyner - Midtown
Bought with:
Angie Brazell
XSell Upstate
Source: Greater Greenville AOR,MLS#: 1554014
Facts & features
Interior
Bedrooms & bathrooms
- Bedrooms: 4
- Bathrooms: 3
- Full bathrooms: 2
- 1/2 bathrooms: 1
Primary bedroom
- Area: 180
- Dimensions: 15 x 12
Bedroom 2
- Area: 132
- Dimensions: 12 x 11
Bedroom 3
- Area: 144
- Dimensions: 12 x 12
Bedroom 4
- Area: 132
- Dimensions: 12 x 11
Primary bathroom
- Features: Double Sink, Full Bath, Tub/Shower, Walk-In Closet(s), Multiple Closets
- Level: Second
Dining room
- Area: 192
- Dimensions: 16 x 12
Family room
- Area: 280
- Dimensions: 20 x 14
Kitchen
- Area: 140
- Dimensions: 14 x 10
Heating
- Forced Air
Cooling
- Electric
Appliances
- Included: Gas Cooktop, Dishwasher, Disposal, Convection Oven, Microwave, Gas Water Heater, Tankless Water Heater
- Laundry: 1st Floor, Laundry Room
Features
- Bookcases, Ceiling Fan(s), Ceiling Smooth, Countertops-Solid Surface, Walk-In Closet(s)
- Flooring: Carpet, Ceramic Tile, Wood
- Windows: Insulated Windows
- Basement: None
- Attic: Pull Down Stairs,Storage
- Number of fireplaces: 1
- Fireplace features: Gas Log
Interior area
- Total structure area: 2,471
- Total interior livable area: 2,471 sqft
Property
Parking
- Total spaces: 2
- Parking features: Attached, Paved
- Attached garage spaces: 2
- Has uncovered spaces: Yes
Features
- Levels: Two
- Stories: 2
- Patio & porch: Deck
Lot
- Size: 1.04 Acres
- Features: Sloped, Few Trees, 1 - 2 Acres
Details
- Parcel number: 0540.2101028.00
Construction
Type & style
- Home type: SingleFamily
- Architectural style: Traditional
- Property subtype: Single Family Residence, Residential
Materials
- Brick Veneer, Vinyl Siding
- Foundation: Crawl Space
- Roof: Architectural
Condition
- Year built: 1980
Utilities & green energy
- Sewer: Public Sewer
- Water: Public
Community & neighborhood
Security
- Security features: Smoke Detector(s)
Community
- Community features: Clubhouse, Pool, Tennis Court(s)
Location
- Region: Greenville
- Subdivision: Brookfield West
Price history
| Date | Event | Price |
|---|---|---|
| 5/30/2025 | Sold | $541,000+11.5%$219/sqft |
Source: | ||
| 4/16/2025 | Contingent | $485,000$196/sqft |
Source: | ||
| 4/14/2025 | Listed for sale | $485,000+187%$196/sqft |
Source: | ||
| 3/29/2005 | Sold | $169,000$68/sqft |
Source: Public Record Report a problem | ||
Public tax history
| Year | Property taxes | Tax assessment |
|---|---|---|
| 2024 | $1,499 -1.9% | $214,380 |
| 2023 | $1,528 +9.6% | $214,380 |
| 2022 | $1,394 -0.1% | $214,380 |
Find assessor info on the county website
Neighborhood: 29615
Nearby schools
GreatSchools rating
- 10/10Pelham Road Elementary SchoolGrades: K-5Distance: 0.8 mi
- 5/10Beck International AcademyGrades: 6-8Distance: 1.9 mi
- 9/10J. L. Mann High AcademyGrades: 9-12Distance: 4.1 mi
Schools provided by the listing agent
- Elementary: Pelham Road
- Middle: Beck
- High: J. L. Mann
Source: Greater Greenville AOR. This data may not be complete. We recommend contacting the local school district to confirm school assignments for this home.
Get a cash offer in 3 minutes
Find out how much your home could sell for in as little as 3 minutes with a no-obligation cash offer.
Estimated market value$535,900
Get a cash offer in 3 minutes
Find out how much your home could sell for in as little as 3 minutes with a no-obligation cash offer.
Estimated market value
$535,900


