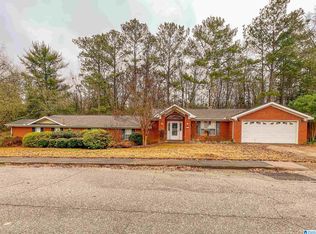You'll loving coming home to this feature filled 4br 2ba home, situated on a sprawling lot in McClellan. Built in 2005, this well maintained home has it all. Interior offers elegant Foyer, Formal Dining with decorative columns and chair molding, Family room with marble fireplace with gas logs, glorious Kitchen with tile floors, ceramic top stove, pantry, island/breakfast bar, and breakfast nook that leads out to your own private patio, perfect for morning coffee or entertaining. All bedrooms are ample size to include the spacious Master suite offering trey ceiling, walk in closet, jetted tub with separate shower, and another private patio. Interior finishes with gleaming hardwoods, tons of crown molding, multiple trey ceilings, recessed lighting and security system. The Exterior is maintenance free brick & vinyl, has a 30 yr. Architectural shingle roof, private rear patio, and plenty of parking with a 2 car garage with work area, and multiple driveways. Comes w 1 year AHS Home-warranty
This property is off market, which means it's not currently listed for sale or rent on Zillow. This may be different from what's available on other websites or public sources.

