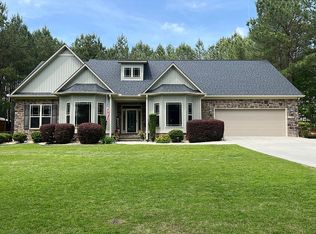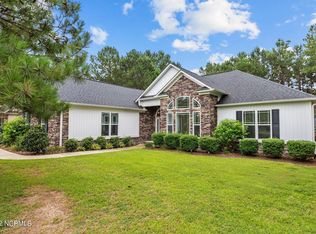Located in the popular Whispering Pines subdivision Foxcroft this house is move-in-ready! Freshly painted interior, kitchen cabinets and backsplash showcase this homes natural beauty. The living room has two-story ceiling height, hardwood floors, large opening with breakfast bar into kitchen, gas log fireplace with tile surround and hearth, decorative wood mantle, recessed lighting, ceiling fan/light fixture, open to the balcony above and door leading out to the deck, which has been recently updated and stained. This 4 bedroom 2.5 bath has been professionally cleaned, carpets steam cleaned, and exterior pressure washing along with professional landscaping. Large master suite has walk in closet with wood shelving, private bath with large tiled shower, garden tub, private toilet
This property is off market, which means it's not currently listed for sale or rent on Zillow. This may be different from what's available on other websites or public sources.

