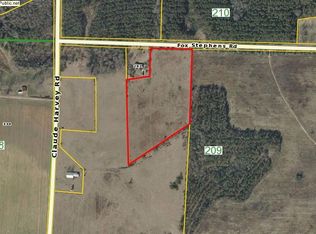This beautiful brick house sits on almost 10 acres of peaceful paradise just 15 minutes from downtown Americus. There is a long, paved driveway that runs into a two-car carport as well as a separate 3rd parking space. Inside you will find a kitchen with many custom upgrades that opens to the dining room and living area. This kitchen boasts wood-plank walls, newly built cabinets as well as granite countertops. Also, there is a large custom island featuring heart of pine countertops, oversized farmhouse sink, installed dishwasher and tons of storage. This farmhouse wouldn't be complete without the gorgeous hardwood floors that you will notice throughout most of the house, the barn door accents and the exposed beams . Both of the bathrooms have been recently renovated and upgraded while still maintaining some of their old country charm. The laundry room is just off of the master bedroom and has a folding station. There is also a large bonus room with the option to use it as a 4th bedroom. Outside you will find a large deck just off of the living area and a fenced in back yard. The roof, HVAC and water heater were all replaced in 2018. Tons of other custom accents and upgrades on this home!
This property is off market, which means it's not currently listed for sale or rent on Zillow. This may be different from what's available on other websites or public sources.

