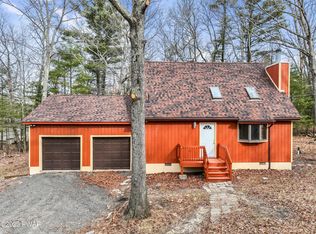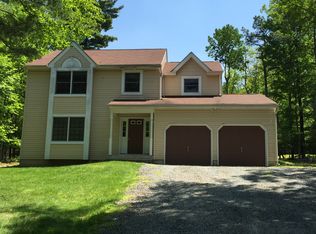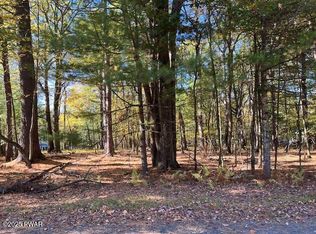Sold for $219,000
$219,000
210 Fox Rd, Dingmans Ferry, PA 18328
3beds
1,148sqft
Single Family Residence
Built in 1976
0.59 Acres Lot
$237,600 Zestimate®
$191/sqft
$2,241 Estimated rent
Home value
$237,600
$223,000 - $252,000
$2,241/mo
Zestimate® history
Loading...
Owner options
Explore your selling options
What's special
Escape to the tranquility of the countryside just moments from the New Jersey border and 90 minutes away from New York City is this charming 3-bedroom, 2-bathroom home, perfectly designed for one-floor living.Upon entering, you'll be greeted by an inviting open floor plan, seamlessly connecting the living area to the kitchen and dining space. The kitchen features a useful island, perfect for meal prep or casual dining and storage while a cute coffee nook adds a touch of charm and convenience to your morning routine.Each bedroom boasts large closets, providing ample storage space for your belongings and ensuring organization and functionality throughout the home.Outside, a front deck overlooks picturesque woods, offering a peaceful setting for relaxation and enjoyment. The large rear yard with dual road frontage provides easy access and potential for future additions like a garage or outdoor entertainment area.Fully rebuilt in 2010, this home offers modern amenities while retaining its rustic appeal.Situated in a small community of country homes, this affordable retreat offers both privacy and a sense of community. Complete with a gas generator and a large outdoor shed, this home is not just affordable but an easy to maintain property. Whether you're seeking a weekend getaway or a permanent residence away from the city, tor just relocating all together; his country home provides the perfect blend of comfort, convenience, and charm.
Zillow last checked: 8 hours ago
Listing updated: September 06, 2024 at 09:21pm
Listed by:
Jennifer Dwan 570-390-9267,
Payne Team Real Estate,
Dawn Payne 845-649-1720,
Payne Team Real Estate
Bought with:
Rebecca Repecki, RS332144
Realty Executives Exceptional Milford
Source: PWAR,MLS#: PW240659
Facts & features
Interior
Bedrooms & bathrooms
- Bedrooms: 3
- Bathrooms: 2
- Full bathrooms: 2
Primary bedroom
- Area: 159.9
- Dimensions: 13 x 12.3
Bedroom 1
- Area: 148.83
- Dimensions: 12.3 x 12.1
Bedroom 2
- Area: 124
- Dimensions: 10 x 12.4
Bathroom 1
- Area: 60.2
- Dimensions: 8.6 x 7
Bathroom 2
- Area: 45
- Dimensions: 9 x 5
Dining room
- Area: 132.5
- Dimensions: 12.5 x 10.6
Kitchen
- Area: 190
- Dimensions: 15.2 x 12.5
Living room
- Area: 186.25
- Dimensions: 12.5 x 14.9
Heating
- Electric
Cooling
- Wall Unit(s)
Appliances
- Included: Dryer, Washer/Dryer, Stainless Steel Appliance(s), Free-Standing Refrigerator, Electric Water Heater, Electric Oven, Dishwasher
Features
- Cathedral Ceiling(s), Kitchen Island
- Flooring: Carpet, Vinyl, Laminate
- Doors: Sliding Doors, Storm Door(s)
- Basement: Crawl Space,Exterior Entry,Dirt Floor
- Attic: Attic Storage,Storage,Pull Down Stairs
- Has fireplace: No
Interior area
- Total structure area: 1,148
- Total interior livable area: 1,148 sqft
- Finished area above ground: 1,148
- Finished area below ground: 0
Property
Parking
- Total spaces: 8
- Parking features: Gravel
- Uncovered spaces: 8
Features
- Levels: One
- Stories: 1
- Patio & porch: Deck
- Exterior features: Storage
- Has view: Yes
- View description: Trees/Woods
- Body of water: None
Lot
- Size: 0.59 Acres
- Features: Gentle Sloping, Wooded
Details
- Additional structures: Shed(s)
- Parcel number: 161.010315 031198
- Zoning: Residential
- Zoning description: Residential
- Other equipment: Generator
Construction
Type & style
- Home type: SingleFamily
- Architectural style: Ranch
- Property subtype: Single Family Residence
Materials
- Vinyl Siding
- Foundation: Block
- Roof: Asphalt
Condition
- Updated/Remodeled
- New construction: No
- Year built: 1976
Utilities & green energy
- Electric: Generator
- Water: Public, Water Fees
- Utilities for property: Cable Available, Electricity Connected
Community & neighborhood
Community
- Community features: Lake
Location
- Region: Dingmans Ferry
- Subdivision: Pocono Mt Lake Forest
HOA & financial
HOA
- Has HOA: Yes
- HOA fee: $993 annually
- Second HOA fee: $602 one time
Other
Other facts
- Listing terms: Cash,VA Loan,USDA Loan,FHA,Conventional
- Road surface type: Asphalt
Price history
| Date | Event | Price |
|---|---|---|
| 4/30/2024 | Sold | $219,000$191/sqft |
Source: | ||
| 3/25/2024 | Pending sale | $219,000$191/sqft |
Source: | ||
| 3/19/2024 | Listed for sale | $219,000+71.1%$191/sqft |
Source: | ||
| 10/16/2020 | Sold | $128,000-5.2%$111/sqft |
Source: | ||
| 7/3/2020 | Pending sale | $135,000$118/sqft |
Source: Hawley - WEICHERT, REALTORS - Paupack Group #20-1533 Report a problem | ||
Public tax history
| Year | Property taxes | Tax assessment |
|---|---|---|
| 2025 | $3,225 +4.5% | $19,710 |
| 2024 | $3,085 +2.8% | $19,710 |
| 2023 | $3,001 +2.7% | $19,710 |
Find assessor info on the county website
Neighborhood: 18328
Nearby schools
GreatSchools rating
- NADingman-Delaware Primary SchoolGrades: PK-2Distance: 3.2 mi
- 8/10Dingman-Delaware Middle SchoolGrades: 6-8Distance: 3.2 mi
- 10/10Delaware Valley High SchoolGrades: 9-12Distance: 10.2 mi
Get a cash offer in 3 minutes
Find out how much your home could sell for in as little as 3 minutes with a no-obligation cash offer.
Estimated market value$237,600
Get a cash offer in 3 minutes
Find out how much your home could sell for in as little as 3 minutes with a no-obligation cash offer.
Estimated market value
$237,600


