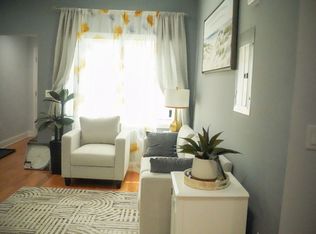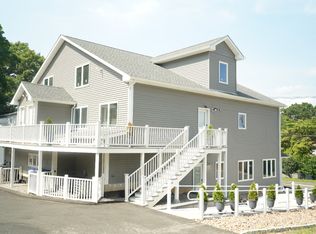Sold for $360,000
$360,000
210 Forest Road, West Haven, CT 06516
3beds
1,244sqft
Single Family Residence
Built in 1958
6,969.6 Square Feet Lot
$393,000 Zestimate®
$289/sqft
$2,923 Estimated rent
Home value
$393,000
$373,000 - $417,000
$2,923/mo
Zestimate® history
Loading...
Owner options
Explore your selling options
What's special
Welcome to 210 Forest Road! This charming 3-bedroom ranch-style home is nestled in the heart of West Haven. Step inside to discover a spacious living area with abundant natural light and gleaming hardwood floors throughout. The open floor plan seamlessly connects the living room to a cozy dining space, perfect for entertaining. The kitchen boasts several stainless steel appliances, plenty of white cabinetry, quartz countertops and a large window overlooking the private backyard. All three bedrooms as well as the kitchen, dining room/living room can be found on the main level. Downstairs is a large partially finished basement perfect for storage. Enjoy the conveniences of a private backyard. Conveniently located just minutes from the beach, local parks, shops, and schools This home allows for easy access to everything West Haven has to provide. Take this opportunity to view this ranch and see if it's the right place for you. Book your appointment today!
Zillow last checked: 8 hours ago
Listing updated: June 03, 2025 at 01:30pm
Listed by:
Levi Y. Judqin 203-724-7127,
Brass Moon Realty 203-945-1000
Bought with:
Christopher Cruz, RES.0817136
Whitestone Real Estate Group
Santiago Jaraba Chacon
Whitestone Real Estate Group
Source: Smart MLS,MLS#: 24046477
Facts & features
Interior
Bedrooms & bathrooms
- Bedrooms: 3
- Bathrooms: 2
- Full bathrooms: 1
- 1/2 bathrooms: 1
Primary bedroom
- Level: Main
Bedroom
- Level: Main
Bedroom
- Level: Main
Kitchen
- Level: Main
Living room
- Level: Main
Heating
- Forced Air, Natural Gas
Cooling
- Central Air
Appliances
- Included: Oven/Range, Microwave, Refrigerator, Dishwasher, Water Heater
Features
- Basement: Full,Finished
- Attic: None
- Has fireplace: No
Interior area
- Total structure area: 1,244
- Total interior livable area: 1,244 sqft
- Finished area above ground: 1,244
Property
Parking
- Total spaces: 1
- Parking features: Attached
- Attached garage spaces: 1
Features
- Fencing: Partial
Lot
- Size: 6,969 sqft
- Features: Rear Lot, Few Trees, Level
Details
- Parcel number: 1433866
- Zoning: NB
Construction
Type & style
- Home type: SingleFamily
- Architectural style: Ranch
- Property subtype: Single Family Residence
Materials
- Vinyl Siding
- Foundation: Concrete Perimeter
- Roof: Asphalt
Condition
- New construction: No
- Year built: 1958
Utilities & green energy
- Sewer: Public Sewer
- Water: Public
Community & neighborhood
Location
- Region: West Haven
- Subdivision: Allingtown
Price history
| Date | Event | Price |
|---|---|---|
| 5/30/2025 | Sold | $360,000$289/sqft |
Source: | ||
| 5/16/2025 | Pending sale | $360,000$289/sqft |
Source: | ||
| 4/29/2025 | Price change | $360,000+5.9%$289/sqft |
Source: | ||
| 10/1/2024 | Pending sale | $340,000$273/sqft |
Source: | ||
| 9/13/2024 | Listed for sale | $340,000+186.9%$273/sqft |
Source: | ||
Public tax history
| Year | Property taxes | Tax assessment |
|---|---|---|
| 2025 | $6,856 +17.7% | $201,600 +65.8% |
| 2024 | $5,823 +3.2% | $121,590 |
| 2023 | $5,644 +1.8% | $121,590 |
Find assessor info on the county website
Neighborhood: 06516
Nearby schools
GreatSchools rating
- 5/10Forest SchoolGrades: PK-4Distance: 0.3 mi
- 5/10Harry M. Bailey Middle SchoolGrades: 7-8Distance: 3.4 mi
- 3/10West Haven High SchoolGrades: 9-12Distance: 2.8 mi
Schools provided by the listing agent
- Elementary: Forest
- High: West Haven
Source: Smart MLS. This data may not be complete. We recommend contacting the local school district to confirm school assignments for this home.

Get pre-qualified for a loan
At Zillow Home Loans, we can pre-qualify you in as little as 5 minutes with no impact to your credit score.An equal housing lender. NMLS #10287.

