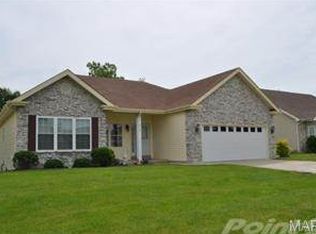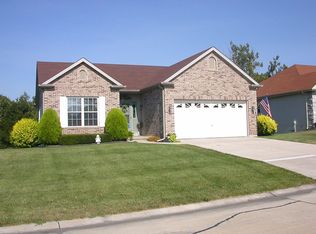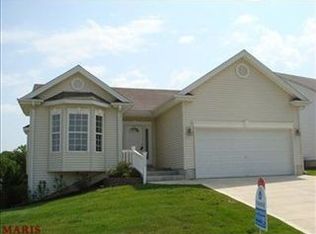Closed
Listing Provided by:
Kelli Uxa 314-775-2755,
Keller Williams Realty St. Louis
Bought with: Tidd Realty
Price Unknown
210 Fiddlecreek Ridge Rd, Wentzville, MO 63385
3beds
1,735sqft
Single Family Residence
Built in 1999
966 Square Feet Lot
$351,500 Zestimate®
$--/sqft
$2,138 Estimated rent
Home value
$351,500
$334,000 - $369,000
$2,138/mo
Zestimate® history
Loading...
Owner options
Explore your selling options
What's special
Welcome Home & enjoy low maintenance villa living in Fiddlestix Community. Wonderfully spacious 3 bedroom /3 full bath home on corner lot w/ 2 car attached garage AND Main floor laundry! Easy access front entry welcomes you into open concept villa w/ large great room/dining room combo area w/ vaulted ceilings. Kitchen offers all the essentials and has breakfast room w/ convenient access to deck. Main floor primary bedroom ensuite has walk-in closet, full bath w/separate tub & shower, and dual sink vanity. Additional bedroom w/ bay window and full bath complete main level. Partially finished, walk-out basement offers 3rd bedroom w/ walk-in closet and full bath. Large recreation room and storage room complete lower level. Full irrigation system installed and maintained by HOA. This is villa community with low monthly fees and boasts walking trails and lakes. Close to New Melle & easy access to Hwy 70 & Hwy 40/61. One owner home has been maintained. Updates: Roof 10 yrs, HVAC 2 yrs. Location: Corner Location, Ground Level
Zillow last checked: 8 hours ago
Listing updated: April 28, 2025 at 06:14pm
Listing Provided by:
Kelli Uxa 314-775-2755,
Keller Williams Realty St. Louis
Bought with:
Richard K Vance, 1999084157
Tidd Realty
Source: MARIS,MLS#: 22075835 Originating MLS: St. Louis Association of REALTORS
Originating MLS: St. Louis Association of REALTORS
Facts & features
Interior
Bedrooms & bathrooms
- Bedrooms: 3
- Bathrooms: 3
- Full bathrooms: 3
- Main level bathrooms: 2
- Main level bedrooms: 2
Primary bedroom
- Features: Floor Covering: Carpeting, Wall Covering: Some
- Level: Main
Bedroom
- Features: Floor Covering: Carpeting, Wall Covering: Some
- Level: Main
Bedroom
- Features: Floor Covering: Carpeting, Wall Covering: Some
- Level: Lower
Primary bathroom
- Features: Floor Covering: Parquet, Wall Covering: None
- Level: Main
Bathroom
- Features: Floor Covering: Vinyl, Wall Covering: None
- Level: Main
Bathroom
- Features: Floor Covering: Vinyl, Wall Covering: None
- Level: Lower
Breakfast room
- Features: Floor Covering: Vinyl, Wall Covering: None
- Level: Main
Dining room
- Features: Floor Covering: Carpeting, Wall Covering: Some
- Level: Main
Kitchen
- Features: Floor Covering: Vinyl, Wall Covering: None
- Level: Main
Laundry
- Features: Wall Covering: None
- Level: Main
Living room
- Features: Floor Covering: Carpeting, Wall Covering: Some
- Level: Main
Recreation room
- Features: Floor Covering: Carpeting, Wall Covering: Some
- Level: Lower
Heating
- Electric, Forced Air
Cooling
- Attic Fan, Ceiling Fan(s), Central Air, Electric
Appliances
- Included: Dishwasher, Disposal, Microwave, Electric Range, Electric Oven, Refrigerator, Electric Water Heater
- Laundry: Main Level
Features
- Double Vanity, Tub, Dining/Living Room Combo, Entrance Foyer, Breakfast Room, Custom Cabinetry, Pantry, Open Floorplan, Vaulted Ceiling(s), Walk-In Closet(s)
- Flooring: Carpet, Hardwood
- Doors: Panel Door(s), Sliding Doors
- Windows: Window Treatments, Bay Window(s), Insulated Windows, Tilt-In Windows
- Basement: Full,Partially Finished,Concrete,Sleeping Area,Sump Pump,Walk-Out Access
- Has fireplace: No
- Fireplace features: None, Recreation Room
Interior area
- Total structure area: 1,735
- Total interior livable area: 1,735 sqft
- Finished area above ground: 1,735
Property
Parking
- Total spaces: 2
- Parking features: Attached, Garage, Garage Door Opener, Off Street
- Attached garage spaces: 2
Features
- Levels: One
- Patio & porch: Deck, Patio
Lot
- Size: 966 sqft
- Dimensions: 21/40 x 46/59
- Features: Corner Lot, Level
Details
- Parcel number: 300298378000210.0000000
- Special conditions: Standard
Construction
Type & style
- Home type: SingleFamily
- Architectural style: Ranch/2 story,Traditional
- Property subtype: Single Family Residence
Materials
- Stone Veneer, Brick Veneer, Vinyl Siding
Condition
- Year built: 1999
Utilities & green energy
- Sewer: Public Sewer
- Water: Public
Community & neighborhood
Security
- Security features: Smoke Detector(s)
Community
- Community features: Street Lights, Trail(s)
Location
- Region: Wentzville
- Subdivision: Fiddlestixph1aunits 210 212 214 218 405
HOA & financial
HOA
- HOA fee: $190 monthly
- Amenities included: Association Management
- Services included: Maintenance Grounds, Snow Removal, Trash
Other
Other facts
- Listing terms: Cash,Conventional,FHA,VA Loan
- Ownership: Private
Price history
| Date | Event | Price |
|---|---|---|
| 1/25/2023 | Sold | -- |
Source: | ||
| 12/12/2022 | Pending sale | $319,900$184/sqft |
Source: | ||
| 12/2/2022 | Listed for sale | $319,900$184/sqft |
Source: | ||
Public tax history
| Year | Property taxes | Tax assessment |
|---|---|---|
| 2024 | $3,988 +4.5% | $60,774 |
| 2023 | $3,816 +17.9% | $60,774 +27% |
| 2022 | $3,237 | $47,850 |
Find assessor info on the county website
Neighborhood: New Melle
Nearby schools
GreatSchools rating
- 8/10Daniel Boone Elementary SchoolGrades: K-5Distance: 1 mi
- 8/10Francis Howell Middle SchoolGrades: 6-8Distance: 11.2 mi
- 10/10Francis Howell High SchoolGrades: 9-12Distance: 9.2 mi
Schools provided by the listing agent
- Elementary: Daniel Boone Elem.
- Middle: Francis Howell Middle
- High: Francis Howell High
Source: MARIS. This data may not be complete. We recommend contacting the local school district to confirm school assignments for this home.
Get a cash offer in 3 minutes
Find out how much your home could sell for in as little as 3 minutes with a no-obligation cash offer.
Estimated market value
$351,500
Get a cash offer in 3 minutes
Find out how much your home could sell for in as little as 3 minutes with a no-obligation cash offer.
Estimated market value
$351,500


