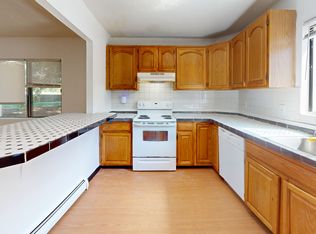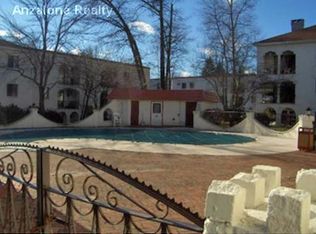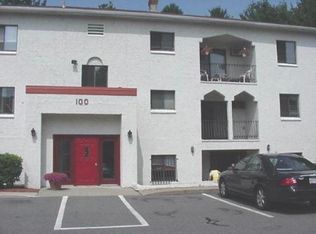Welcome Home to Fellsview Terrace Condominiums. This STUNNING first floor unit will Impress and put a smile on your face as soon as you enter. Features include an open concept floor plan, ground level teak patio overlooking beautifully maintained landscaped grounds. This unit had been fully updated offering newer windows, 6-panel doors, custom closets, laminate flooring throughout, kitchen w/granite, tiled backsplash and SS appliances. All bathrooms were renovated, full BA with granite, tiled walls & floor, double sinks and a soaking tub to relax in! Get ready to lounge by the inground pool in the summer months. Condo fee INCLUDES heat and hot water and so much more! What a great commuter location with access right across the street to the Middlesex Fells Reservation where you can bike ride and hike. All Showings Commence on SUN 11/15 11am-1pm. No appointments are necessary for the open house. Don't miss this one!
This property is off market, which means it's not currently listed for sale or rent on Zillow. This may be different from what's available on other websites or public sources.


