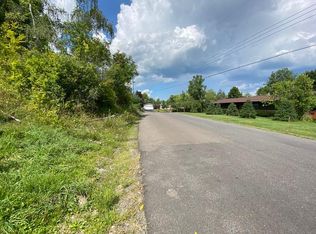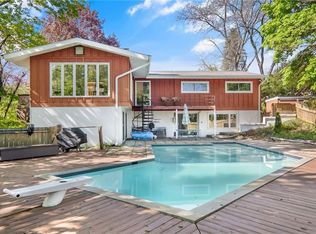Closed
$325,000
210 Fallview Ter, Ithaca, NY 14850
3beds
1,557sqft
Single Family Residence
Built in 1958
0.53 Acres Lot
$337,100 Zestimate®
$209/sqft
$2,633 Estimated rent
Home value
$337,100
$276,000 - $408,000
$2,633/mo
Zestimate® history
Loading...
Owner options
Explore your selling options
What's special
Look no further! This well-built city home offers distant views, great light, an open plan, eat-in kitchen, tons of storage, and a huge stone fireplace. Attractive, freshly painted exterior of redwood and stone, two-car garage under. Updated full bath with two showers; newer windows and a private three-season sunroom. Lots of functional space on lower level including study/play/exercise room and workshop with 9-foot workbench. Well situated on a sunny half-acre lot between Routes 96 and 79, near a TCat stop (Routes 20 & 21), but remarkably quiet. Four minutes to Cayuga Medical Center, easy commute to downtown, Cornell, Ithaca College. OPEN HOUSE Saturday, September 21, 11:00-1:00. OPEN HOUSE Saturday, October 26, 1:00-3:00 p.m.
Zillow last checked: 8 hours ago
Listing updated: January 29, 2025 at 02:53pm
Listed by:
Margaret Hobbie 607-279-4214,
Howard Hanna S Tier Inc
Bought with:
Jordan Jacobsen, 10401218032
Warren Real Estate of Ithaca Inc.
Source: NYSAMLSs,MLS#: R1565127 Originating MLS: Ithaca Board of Realtors
Originating MLS: Ithaca Board of Realtors
Facts & features
Interior
Bedrooms & bathrooms
- Bedrooms: 3
- Bathrooms: 2
- Full bathrooms: 1
- 1/2 bathrooms: 1
- Main level bathrooms: 1
- Main level bedrooms: 3
Bedroom 1
- Level: First
- Dimensions: 14.00 x 12.00
Bedroom 1
- Level: First
- Dimensions: 14.00 x 12.00
Bedroom 2
- Level: First
- Dimensions: 13.00 x 12.00
Bedroom 2
- Level: First
- Dimensions: 13.00 x 12.00
Bedroom 3
- Level: First
- Dimensions: 12.00 x 9.00
Bedroom 3
- Level: First
- Dimensions: 12.00 x 9.00
Dining room
- Level: First
- Dimensions: 12.00 x 10.00
Dining room
- Level: First
- Dimensions: 12.00 x 10.00
Kitchen
- Level: First
- Dimensions: 11.00 x 11.00
Kitchen
- Level: First
- Dimensions: 11.00 x 11.00
Living room
- Level: First
- Dimensions: 20.00 x 17.00
Living room
- Level: First
- Dimensions: 20.00 x 17.00
Other
- Level: First
- Dimensions: 12.00 x 10.00
Other
- Level: First
- Dimensions: 8.00 x 6.00
Other
- Level: Lower
- Dimensions: 25.00 x 10.00
Other
- Level: First
- Dimensions: 8.00 x 6.00
Other
- Level: First
- Dimensions: 12.00 x 10.00
Other
- Level: Lower
- Dimensions: 25.00 x 10.00
Heating
- Gas, Forced Air
Cooling
- Central Air
Appliances
- Included: Built-In Range, Built-In Oven, Dryer, Dishwasher, Exhaust Fan, Electric Oven, Electric Range, Gas Water Heater, Microwave, Refrigerator, Range Hood, Washer
- Laundry: Main Level
Features
- Separate/Formal Dining Room, Entrance Foyer, Eat-in Kitchen, Separate/Formal Living Room, Home Office, Natural Woodwork, Window Treatments, Bedroom on Main Level
- Flooring: Carpet, Hardwood, Laminate, Varies
- Windows: Drapes
- Basement: Partially Finished
- Number of fireplaces: 1
Interior area
- Total structure area: 1,557
- Total interior livable area: 1,557 sqft
Property
Parking
- Total spaces: 2
- Parking features: Underground, Electricity, Driveway, Garage Door Opener
- Garage spaces: 2
Features
- Levels: Two
- Stories: 2
- Exterior features: Blacktop Driveway
Lot
- Size: 0.53 Acres
- Dimensions: 100 x 233
- Features: Near Public Transit, Rectangular, Rectangular Lot, Residential Lot
Details
- Parcel number: 50070000300000020070000000
- Special conditions: Standard
Construction
Type & style
- Home type: SingleFamily
- Architectural style: Raised Ranch
- Property subtype: Single Family Residence
Materials
- Other, Stone, See Remarks, Wood Siding
- Foundation: Block
- Roof: Asphalt
Condition
- Resale
- Year built: 1958
Utilities & green energy
- Electric: Fuses
- Sewer: Connected
- Water: Connected, Public
- Utilities for property: Cable Available, High Speed Internet Available, Sewer Connected, Water Connected
Community & neighborhood
Location
- Region: Ithaca
Other
Other facts
- Listing terms: Cash,Conventional
Price history
| Date | Event | Price |
|---|---|---|
| 1/29/2025 | Sold | $325,000-6.9%$209/sqft |
Source: | ||
| 12/20/2024 | Pending sale | $349,000$224/sqft |
Source: | ||
| 12/17/2024 | Contingent | $349,000$224/sqft |
Source: | ||
| 10/21/2024 | Price change | $349,000-5.4%$224/sqft |
Source: | ||
| 9/12/2024 | Listed for sale | $369,000+270.9%$237/sqft |
Source: | ||
Public tax history
| Year | Property taxes | Tax assessment |
|---|---|---|
| 2024 | -- | $340,000 +25.9% |
| 2023 | -- | $270,000 +10.2% |
| 2022 | -- | $245,000 +14% |
Find assessor info on the county website
Neighborhood: 14850
Nearby schools
GreatSchools rating
- 4/10Beverly J Martin Elementary SchoolGrades: PK-5Distance: 1.3 mi
- 6/10Boynton Middle SchoolGrades: 6-8Distance: 1.3 mi
- 9/10Ithaca Senior High SchoolGrades: 9-12Distance: 1.2 mi
Schools provided by the listing agent
- Elementary: Beverly J Martin Elementary
- Middle: Dewitt Middle
- High: Ithaca Senior High
- District: Ithaca
Source: NYSAMLSs. This data may not be complete. We recommend contacting the local school district to confirm school assignments for this home.

