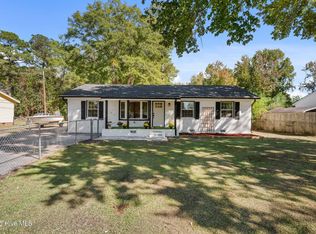Sold for $204,000 on 08/26/25
$204,000
210 Fairview Street, Havelock, NC 28532
3beds
998sqft
Single Family Residence
Built in 1973
0.59 Acres Lot
$204,300 Zestimate®
$204/sqft
$1,454 Estimated rent
Home value
$204,300
$184,000 - $227,000
$1,454/mo
Zestimate® history
Loading...
Owner options
Explore your selling options
What's special
Welcome home to this beautifully rejuvenated 3-bedroom, 1-bath gem just two minutes from the base and only 26 minutes to the beach. Step inside to an open and inviting layout featuring durable vinyl plank flooring, an updated Bathroom, and a stylish mix of quartz and butcher block countertops that elevate the kitchen's charm. Enjoy gatherings in your spacious backyard, perfect for entertaining, gardening, or relaxing under the stars. The landscaped driveway adds great curb appeal and easy parking. This move-in ready home combines comfort, a deck built in 2024, with plenty of space for a gas grill or patio furniture. Beyond that you'll find a spacious backyard with a 12x24 ft workshop complete with its own mini-split AC - ideal for a storage, gym, or hobby space. The property also offers a carport perfect for parking cars or storing lawn equipment and tools, plus plenty of space behind the workshop to trim, expand, or customize to your vision. This move-in ready home combines comfort, modern appliances, and upgraded systems with the HVAC air handler and condenser unit replaced in October 2024. With an ideal location, this home awaits a buyer to add some personal touch. Seller is a NC licensed real estate broker. Workshop behind the house includes 256 sq ft of additional heated and cooled space.
Zillow last checked: 8 hours ago
Listing updated: August 30, 2025 at 03:54pm
Listed by:
Rafel Moultrie 252-665-5908,
COLDWELL BANKER SEA COAST ADVANTAGE
Bought with:
Kaitlyn Burnett, 335784
Point Realty Group LLC
Source: Hive MLS,MLS#: 100517544 Originating MLS: Neuse River Region Association of Realtors
Originating MLS: Neuse River Region Association of Realtors
Facts & features
Interior
Bedrooms & bathrooms
- Bedrooms: 3
- Bathrooms: 1
- Full bathrooms: 1
Bedroom 1
- Level: Main
- Dimensions: 10 x 11.4
Bedroom 2
- Level: Main
- Dimensions: 10 x 11.4
Bedroom 3
- Level: Main
- Dimensions: 9.5 x 11.4
Bathroom 1
- Level: Main
- Dimensions: 4.9 x 7.9
Kitchen
- Level: Main
- Dimensions: 19 x 11.2
Laundry
- Level: Main
- Dimensions: 5.3 x 7.6
Living room
- Level: Main
- Dimensions: 14.6 x 11.5
Heating
- Heat Pump, Electric
Cooling
- Central Air
Appliances
- Included: Electric Oven, Washer, Refrigerator, Dryer, Dishwasher
- Laundry: Dryer Hookup, Washer Hookup, Laundry Room
Features
- Ceiling Fan(s), Blinds/Shades
- Flooring: LVT/LVP
- Basement: None
- Attic: Access Only,Pull Down Stairs
- Has fireplace: No
- Fireplace features: None
Interior area
- Total structure area: 998
- Total interior livable area: 998 sqft
Property
Parking
- Total spaces: 2
- Parking features: Detached, Additional Parking, Gravel, Unpaved
- Carport spaces: 2
Features
- Levels: One
- Stories: 1
- Patio & porch: Deck, Wrap Around
- Pool features: None
- Fencing: Back Yard,Chain Link,Partial
- Waterfront features: None
Lot
- Size: 0.59 Acres
- Dimensions: 58.2 x 351.8 x 66 x 320.4
- Features: Interior Lot
Details
- Additional structures: Workshop
- Parcel number: 6058 006C
- Zoning: R-10
- Special conditions: Standard
Construction
Type & style
- Home type: SingleFamily
- Property subtype: Single Family Residence
Materials
- Block, Vinyl Siding
- Foundation: Block, Crawl Space
- Roof: Architectural Shingle
Condition
- New construction: No
- Year built: 1973
Details
- Warranty included: Yes
Utilities & green energy
- Sewer: Public Sewer
- Water: Public
- Utilities for property: Sewer Connected, Water Connected
Community & neighborhood
Location
- Region: Havelock
- Subdivision: Godwin
Other
Other facts
- Listing agreement: Exclusive Right To Sell
- Listing terms: Cash,Conventional,FHA,VA Loan
Price history
| Date | Event | Price |
|---|---|---|
| 8/26/2025 | Sold | $204,000+2.5%$204/sqft |
Source: | ||
| 7/18/2025 | Pending sale | $199,000$199/sqft |
Source: | ||
| 7/5/2025 | Listed for sale | $199,000+109.5%$199/sqft |
Source: | ||
| 7/29/2024 | Sold | $95,000$95/sqft |
Source: Public Record | ||
| 1/28/2019 | Listing removed | $95,000$95/sqft |
Source: Keller Williams Realty New Bern #100101422 | ||
Public tax history
| Year | Property taxes | Tax assessment |
|---|---|---|
| 2024 | -- | $119,700 |
| 2023 | $1,406 | $119,700 +25.4% |
| 2022 | -- | $95,430 |
Find assessor info on the county website
Neighborhood: 28532
Nearby schools
GreatSchools rating
- 2/10Havelock ElementaryGrades: PK-5Distance: 0.8 mi
- 3/10Havelock MiddleGrades: 6-8Distance: 0.8 mi
- 5/10Havelock HighGrades: 9-12Distance: 1.1 mi
Schools provided by the listing agent
- Elementary: Havelock
- Middle: Havelock
- High: Havelock
Source: Hive MLS. This data may not be complete. We recommend contacting the local school district to confirm school assignments for this home.

Get pre-qualified for a loan
At Zillow Home Loans, we can pre-qualify you in as little as 5 minutes with no impact to your credit score.An equal housing lender. NMLS #10287.
Sell for more on Zillow
Get a free Zillow Showcase℠ listing and you could sell for .
$204,300
2% more+ $4,086
With Zillow Showcase(estimated)
$208,386