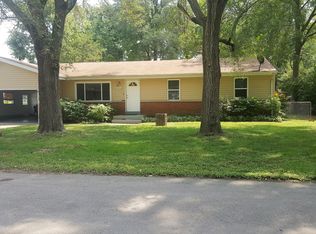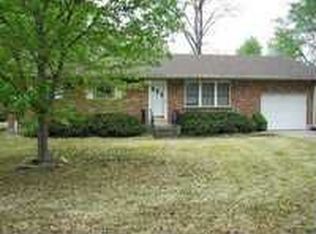Closed
Listing Provided by:
LaNikka J Blackmon-Forrest 636-259-8108,
Keller Williams Chesterfield
Bought with: Coldwell Banker Realty - Gundaker West Regional
Price Unknown
210 Fair Vue Way, Saint Charles, MO 63301
3beds
1,252sqft
Single Family Residence
Built in 1960
0.31 Acres Lot
$238,700 Zestimate®
$--/sqft
$1,657 Estimated rent
Home value
$238,700
$224,000 - $253,000
$1,657/mo
Zestimate® history
Loading...
Owner options
Explore your selling options
What's special
A great opportunity to own a 3 bed, 1 bath in St. Charles County. Property is being sold AS-IS! Home is in a 500yr flood plain. Come check out this home boosting a spacious front yard upon turning onto the street then entering into the living room to be greeted with a cozy brick fireplace and warm brown wood flooring. This Open Floor plan will have your ideas flowing of what to do in your new space. Don't worry there is still plenty of room in this ranch style home for you to showcase your style! The basement is a canvas awaiting your personal design touches, the garage and mudroom are calling for your Hobbies and Flowers and you can finalize your new space with ample ideas for the large backyard that awaits YOUR desires of gardening, entertainment or just free space. Don't be shy, schedule your appointment today and come check out a home near the OFC Eagles and welcome 2023 in 210 Fair Vue Way!
Open Houses: Saturday 1/7 from 12-2 and Sunday 1/8 from 12-3 Additional Rooms: Mud Room
Zillow last checked: 8 hours ago
Listing updated: April 28, 2025 at 05:10pm
Listing Provided by:
LaNikka J Blackmon-Forrest 636-259-8108,
Keller Williams Chesterfield
Bought with:
Connor P Kapp, 2020038584
Coldwell Banker Realty - Gundaker West Regional
Source: MARIS,MLS#: 22079370 Originating MLS: St. Louis Association of REALTORS
Originating MLS: St. Louis Association of REALTORS
Facts & features
Interior
Bedrooms & bathrooms
- Bedrooms: 3
- Bathrooms: 1
- Full bathrooms: 1
- Main level bathrooms: 1
- Main level bedrooms: 3
Bonus room
- Features: Wall Covering: None
- Level: Lower
Dining room
- Features: Wall Covering: None
- Level: Main
Kitchen
- Features: Wall Covering: None
- Level: Main
Laundry
- Features: Wall Covering: None
- Level: Lower
Living room
- Features: Wall Covering: Some
- Level: Main
Mud room
- Features: Wall Covering: Some
- Level: Main
Storage
- Features: Wall Covering: None
- Level: Lower
Heating
- Forced Air, Electric
Cooling
- Attic Fan, Ceiling Fan(s), Central Air, Electric
Appliances
- Included: Disposal, Dryer, Electric Cooktop, Refrigerator, Oven, Washer, Electric Water Heater, Water Softener Rented
Features
- Breakfast Bar, Pantry, Separate Dining, Open Floorplan
- Flooring: Hardwood
- Basement: Sump Pump
- Number of fireplaces: 1
- Fireplace features: Recreation Room, Living Room, Wood Burning
Interior area
- Total structure area: 1,252
- Total interior livable area: 1,252 sqft
- Finished area above ground: 1,252
Property
Parking
- Total spaces: 2
- Parking features: Attached, Garage, Garage Door Opener, Off Street, Storage, Workshop in Garage
- Attached garage spaces: 2
Features
- Levels: One
- Patio & porch: Patio
Lot
- Size: 0.31 Acres
- Dimensions: 0.31
Details
- Additional structures: Shed(s)
- Parcel number: 500384115000017.0000000
- Special conditions: Standard
Construction
Type & style
- Home type: SingleFamily
- Architectural style: Ranch,Traditional
- Property subtype: Single Family Residence
Materials
- Brick Veneer, Vinyl Siding
Condition
- Year built: 1960
Utilities & green energy
- Sewer: Septic Tank
- Water: Well
Community & neighborhood
Location
- Region: Saint Charles
- Subdivision: Meadow Vue Ac #2
Other
Other facts
- Listing terms: Cash,Conventional,FHA,VA Loan
- Ownership: Private
- Road surface type: Concrete
Price history
| Date | Event | Price |
|---|---|---|
| 2/11/2023 | Pending sale | $180,000$144/sqft |
Source: | ||
| 2/3/2023 | Sold | -- |
Source: | ||
| 1/11/2023 | Contingent | $180,000$144/sqft |
Source: | ||
| 1/6/2023 | Listed for sale | $180,000$144/sqft |
Source: | ||
| 8/30/2002 | Sold | -- |
Source: Public Record | ||
Public tax history
| Year | Property taxes | Tax assessment |
|---|---|---|
| 2024 | $2,215 +0.2% | $35,142 |
| 2023 | $2,211 +14.8% | $35,142 +18.3% |
| 2022 | $1,927 | $29,699 |
Find assessor info on the county website
Neighborhood: 63301
Nearby schools
GreatSchools rating
- 7/10Orchard Farm Elementary SchoolGrades: K-5Distance: 1.2 mi
- 6/10Orchard Farm Middle SchoolGrades: 6-8Distance: 1.2 mi
- 6/10Orchard Farm Sr. High SchoolGrades: 9-12Distance: 1.5 mi
Schools provided by the listing agent
- Elementary: Orchard Farm Elem.
- Middle: Orchard Farm Middle
- High: Orchard Farm Sr. High
Source: MARIS. This data may not be complete. We recommend contacting the local school district to confirm school assignments for this home.
Get a cash offer in 3 minutes
Find out how much your home could sell for in as little as 3 minutes with a no-obligation cash offer.
Estimated market value
$238,700
Get a cash offer in 3 minutes
Find out how much your home could sell for in as little as 3 minutes with a no-obligation cash offer.
Estimated market value
$238,700

