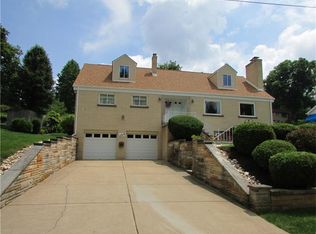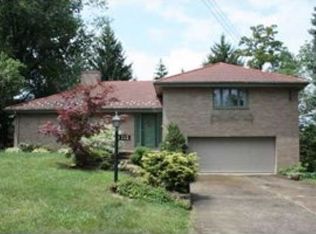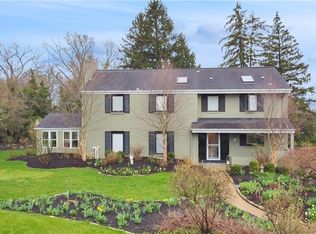Sold for $423,000 on 04/24/24
$423,000
210 Eton Rd, Pittsburgh, PA 15205
3beds
1,522sqft
Single Family Residence
Built in 1958
0.49 Acres Lot
$430,800 Zestimate®
$278/sqft
$2,309 Estimated rent
Home value
$430,800
$405,000 - $461,000
$2,309/mo
Zestimate® history
Loading...
Owner options
Explore your selling options
What's special
Welcome to 210 Eton Rd located in prime Thornburg! This beautiful brick ranch is stunning inside and out! The renovated Eat-in kitchen is fantastic and offers plenty of cabinet and counter space and a pantry, the side door leads to the wonderful patio and yard; The formal dining room opens up to the spacious living room with vaulted ceilings and all the natural light from the wall of windows, floor to ceiling tile fireplace and the door to the back deck. Master suite offers two closets and a full bath; 2 additional bedrooms and a full bath finish the main level of this beautiful home! The finished lower level has wall to wall carpet, built in shelving, an exposed brick fireplace, large windows, door leading to the yard and half bath; large laundry room has 2 closets with built in shelving and a tile floor; large 2 car garage. The incredible outdoor patio is well maintained and would be a great area for relaxing.
Zillow last checked: 8 hours ago
Listing updated: April 24, 2024 at 02:07pm
Listed by:
Paul Bergman 412-833-5405,
COLDWELL BANKER REALTY
Bought with:
Meg Alarcon
HOWARD HANNA REAL ESTATE SERVICES
Source: WPMLS,MLS#: 1634474 Originating MLS: West Penn Multi-List
Originating MLS: West Penn Multi-List
Facts & features
Interior
Bedrooms & bathrooms
- Bedrooms: 3
- Bathrooms: 3
- Full bathrooms: 2
- 1/2 bathrooms: 1
Primary bedroom
- Level: Main
- Dimensions: 14x11
Bedroom 2
- Level: Main
- Dimensions: 13x10
Bedroom 3
- Level: Main
- Dimensions: 10x10
Dining room
- Level: Main
- Dimensions: 12x11
Entry foyer
- Level: Main
- Dimensions: 8x4
Game room
- Level: Basement
- Dimensions: 19x18
Kitchen
- Level: Main
- Dimensions: 16x10
Laundry
- Level: Basement
- Dimensions: 16x10
Living room
- Level: Main
- Dimensions: 21x13
Heating
- Forced Air, Gas
Cooling
- Electric
Appliances
- Included: Convection Oven, Dryer, Dishwasher, Disposal, Microwave, Refrigerator, Washer
Features
- Intercom, Window Treatments
- Flooring: Hardwood, Tile, Carpet
- Windows: Window Treatments
- Basement: Finished,Walk-Out Access
- Number of fireplaces: 2
- Fireplace features: Family/Living/Great Room
Interior area
- Total structure area: 1,522
- Total interior livable area: 1,522 sqft
Property
Parking
- Total spaces: 2
- Parking features: Built In, Garage Door Opener
- Has attached garage: Yes
Features
- Levels: One
- Stories: 1
- Pool features: None
Lot
- Size: 0.49 Acres
- Dimensions: 0.4936
Details
- Parcel number: 0106R00280000000
- Other equipment: Intercom
Construction
Type & style
- Home type: SingleFamily
- Architectural style: Colonial,Ranch
- Property subtype: Single Family Residence
Materials
- Brick
- Roof: Asphalt
Condition
- Resale
- Year built: 1958
Details
- Warranty included: Yes
Utilities & green energy
- Sewer: Public Sewer
- Water: Public
Community & neighborhood
Location
- Region: Pittsburgh
Price history
| Date | Event | Price |
|---|---|---|
| 4/24/2024 | Sold | $423,000-13.2%$278/sqft |
Source: | ||
| 2/16/2024 | Contingent | $487,500$320/sqft |
Source: | ||
| 12/6/2023 | Listed for sale | $487,500+43.4%$320/sqft |
Source: | ||
| 7/26/2021 | Sold | $340,000-2.6%$223/sqft |
Source: | ||
| 6/17/2021 | Contingent | $349,000$229/sqft |
Source: | ||
Public tax history
| Year | Property taxes | Tax assessment |
|---|---|---|
| 2025 | $6,664 +14.9% | $215,900 +9.1% |
| 2024 | $5,797 +680.7% | $197,900 +26.1% |
| 2023 | $743 | $157,000 |
Find assessor info on the county website
Neighborhood: 15205
Nearby schools
GreatSchools rating
- 7/10David E Williams Middle SchoolGrades: 5-8Distance: 3.6 mi
- 7/10Montour High SchoolGrades: 9-12Distance: 2.8 mi
Schools provided by the listing agent
- District: Montour
Source: WPMLS. This data may not be complete. We recommend contacting the local school district to confirm school assignments for this home.

Get pre-qualified for a loan
At Zillow Home Loans, we can pre-qualify you in as little as 5 minutes with no impact to your credit score.An equal housing lender. NMLS #10287.


