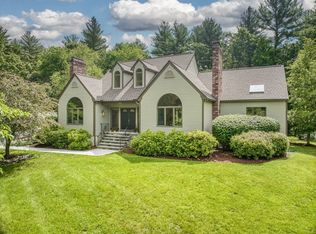MOVE RIGHT IN TO this Privately sited peaceful natural sanctuary with trail to acres of conservation land. You will LOVE this well-built glass wrapped Contemporary with generous warm and inviting living spaces, an impressive sky lit foyer and living room with soaring ceilings and captivating features throughout including a chef's kitchen w/premium stainless steel appliances and center island and breakfast bar open to window-wrapped family room and outdoor deck. ENJOY easy living in a first floor master suite with a marble bathroom w/large soaking tub, dressing room and private deck. On the upper level find three sun-lit bedrooms with two large en-suite bathrooms and catwalk views to the living space below. Hours of entertainment in the full walk-out lower level game and exercise rooms as well as a privately sited office with large windows. Beautifully maintained in a sought after location. YOU CAN HAVE IT ALL - in a fabulously located neighborhood in the welcoming town of Carlisle!
This property is off market, which means it's not currently listed for sale or rent on Zillow. This may be different from what's available on other websites or public sources.
