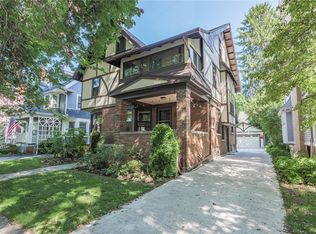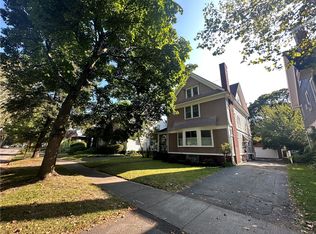2 & 1.2 story "4 sqaure" home. 2 functional fireplaces. excellent curb appeal and landscaping. Large rooms. DR can fit a 12 foot long table with ease. Parlor/TV room. Spacious LR. WILL need kitchen remodel.
This property is off market, which means it's not currently listed for sale or rent on Zillow. This may be different from what's available on other websites or public sources.

