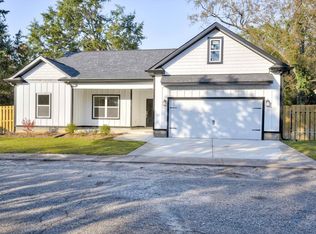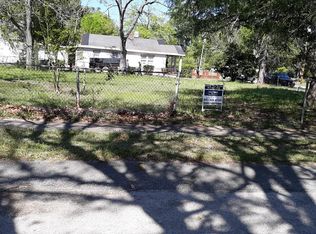Sold for $466,000 on 03/10/23
$466,000
210 Edgefield Ave NE, Aiken, SC 29801
5beds
2,579sqft
Single Family Residence
Built in 1893
0.26 Acres Lot
$521,600 Zestimate®
$181/sqft
$986 Estimated rent
Home value
$521,600
$459,000 - $589,000
$986/mo
Zestimate® history
Loading...
Owner options
Explore your selling options
What's special
Own a piece of Aiken history with this beautifully renovated 1890s home. Walking distance to Laurens Street and all Downtown Aiken has to offer. This light filled home has spectacular historic charm with its large front porch, high ceilings, grand staircase, and detailed millwork. Spacious updated kitchen includes large island, breakfast nook, stainless appliances, granite countertops, marble backsplash and designer floor tile. First floor primary bedroom features beautifully renovated ensuite with walk-in shower, soaking tub and double sink vanity. Four spacious second floor bedrooms are flexible for your needs as an office, den, guest room, and more. Large second floor bathroom features original vintage bathtub and linen cabinet, new subway and patterned floor tile and two vanities. Updated systems include brand new zoned HVAC units and tankless water heater. Fully privacy fenced yard with mature shade trees features the original carriage house ready to convert to a garage or workshop.
Zillow last checked: 8 hours ago
Listing updated: September 02, 2024 at 01:59am
Listed by:
Richard Pierce Buckingham 803-507-6329,
RE/MAX Tattersall Group
Bought with:
Richard Pierce Buckingham, SC98985
RE/MAX Tattersall Group
Source: Aiken MLS,MLS#: 204498
Facts & features
Interior
Bedrooms & bathrooms
- Bedrooms: 5
- Bathrooms: 3
- Full bathrooms: 2
- 1/2 bathrooms: 1
Primary bedroom
- Level: Main
- Area: 183.05
- Dimensions: 14.19 x 12.9
Bedroom 2
- Level: Upper
- Area: 195.36
- Dimensions: 13.2 x 14.8
Bedroom 3
- Level: Upper
- Area: 195.36
- Dimensions: 13.2 x 14.8
Bedroom 4
- Level: Upper
- Area: 158.73
- Dimensions: 14.3 x 11.1
Dining room
- Level: Main
- Area: 187.69
- Dimensions: 13.7 x 13.7
Kitchen
- Level: Main
- Area: 187
- Dimensions: 17 x 11
Living room
- Level: Main
- Area: 240
- Dimensions: 16 x 15
Other
- Description: Foyer
- Level: Main
- Area: 221
- Dimensions: 17 x 13
Other
- Description: Office or other Bedroom
- Level: Upper
- Area: 125.84
- Dimensions: 12.1 x 10.4
Heating
- Forced Air, Heat Pump
Cooling
- Electric
Appliances
- Included: Range, Tankless Water Heater, Refrigerator, Dishwasher, Disposal, Dryer
Features
- Solid Surface Counters, Walk-In Closet(s), Bedroom on 1st Floor, Kitchen Island, Primary Downstairs
- Flooring: See Remarks, Ceramic Tile, Hardwood, Wood
- Basement: Exterior Entry
- Number of fireplaces: 2
- Fireplace features: See Remarks, Bedroom
Interior area
- Total structure area: 2,579
- Total interior livable area: 2,579 sqft
- Finished area above ground: 2,579
- Finished area below ground: 0
Property
Parking
- Total spaces: 1
- Parking features: Barn Style, Paved
- Garage spaces: 1
Features
- Levels: Two
- Patio & porch: Porch
- Exterior features: Garden
- Pool features: None
Lot
- Size: 0.26 Acres
- Features: Landscaped, Level
Details
- Additional structures: Outbuilding, Storage
- Parcel number: 1201711013
- Special conditions: Standard
- Horse amenities: None
Construction
Type & style
- Home type: SingleFamily
- Architectural style: Traditional,Victorian
- Property subtype: Single Family Residence
Materials
- Wood Siding
- Foundation: Block, Permanent, Raised
- Roof: Composition,Shingle
Condition
- New construction: No
- Year built: 1893
Utilities & green energy
- Sewer: Public Sewer
- Water: Public
Community & neighborhood
Community
- Community features: See Remarks
Location
- Region: Aiken
- Subdivision: Aiken Downtown
Other
Other facts
- Listing terms: Assumable
- Road surface type: Paved
Price history
| Date | Event | Price |
|---|---|---|
| 12/2/2024 | Listing removed | $10,000$4/sqft |
Source: Zillow Rentals | ||
| 11/19/2024 | Listed for rent | $10,000$4/sqft |
Source: Zillow Rentals | ||
| 11/6/2024 | Listing removed | $10,000$4/sqft |
Source: Zillow Rentals | ||
| 10/21/2024 | Listed for rent | $10,000+900%$4/sqft |
Source: Zillow Rentals | ||
| 5/15/2024 | Listing removed | -- |
Source: Zillow Rentals | ||
Public tax history
| Year | Property taxes | Tax assessment |
|---|---|---|
| 2025 | -- | $18,250 |
| 2024 | $1,828 -68.9% | $18,250 -27.2% |
| 2023 | $5,880 +286.7% | $25,080 +225.7% |
Find assessor info on the county website
Neighborhood: 29801
Nearby schools
GreatSchools rating
- 8/10Chukker Creek Elementary SchoolGrades: PK-5Distance: 5.5 mi
- 3/10Schofield Middle SchoolGrades: 7-8Distance: 0.3 mi
- 4/10Aiken High SchoolGrades: 9-12Distance: 1 mi
Schools provided by the listing agent
- Elementary: Chukker Creek
- Middle: Aiken Intermediate 6th-Schofield Middle 7th&8th
- High: Aiken
Source: Aiken MLS. This data may not be complete. We recommend contacting the local school district to confirm school assignments for this home.

Get pre-qualified for a loan
At Zillow Home Loans, we can pre-qualify you in as little as 5 minutes with no impact to your credit score.An equal housing lender. NMLS #10287.
Sell for more on Zillow
Get a free Zillow Showcase℠ listing and you could sell for .
$521,600
2% more+ $10,432
With Zillow Showcase(estimated)
$532,032
