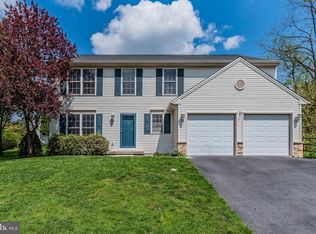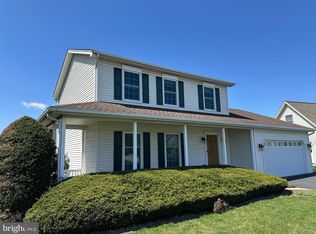You will love entertaining in this meticulously maintained home in Logans Run. Features beautiful hardwood floors and an open concept first floor. Very inviting formal living area leads into formal dining room. You will love cooking in the spacious, bright kitchen that is open to family room. Upstairs features a tranquil master suite, 2 additional bedrooms, and bonus area. Finished LL has so many possibilities. Relax on the deck and enjoy the magnificent, mature landscaping. Move in ready!
This property is off market, which means it's not currently listed for sale or rent on Zillow. This may be different from what's available on other websites or public sources.


