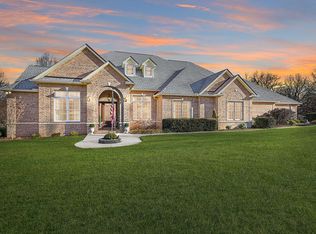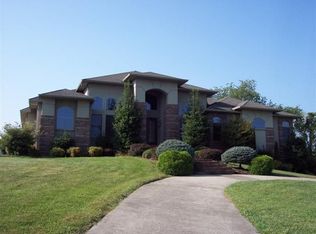Sold for $1,025,000 on 03/19/25
$1,025,000
210 Easy St, Greeneville, TN 37745
5beds
6,107sqft
SingleFamily
Built in 2006
0.78 Acres Lot
$1,049,100 Zestimate®
$168/sqft
$5,193 Estimated rent
Home value
$1,049,100
Estimated sales range
Not available
$5,193/mo
Zestimate® history
Loading...
Owner options
Explore your selling options
What's special
Isnât the Meadowâs the neighborhood where you have always wanted to live? The minute you see this upscale and quite impressive traditional two story family home you will know thatâs where you will want to call home. Located in the Tusculum View School District, this home features a well landscaped lawn and wrap around porch which leads to the front door and main central foyer and open stairway. Your next steps lead to a beautiful dining room with built in cabinetry, private office with glass French doors. The large family room is appointed with cathedral ceiling, fireplace and well placed windows. The kitchen which opens up to the family room, and adjoins the dining room and breakfast area and features custom cabinetry, granite counter tops, stainless appliances and ceramic tile flooring. Other main floor features include 10 ft. + ceilings, beautiful lighting fixtures, hardwood floors and lots of windows. Mothers will love the cubbies in hall from garage. This is wonderful storage for backpacks, books, shoes and coats is ideal. Main floor laundry has a laundry shoot! Yeah! Main floor also features large master bedroom with fireplace, bay window and designer bathroom. The master bath includes double vanity, whirlpool tub, glass shower, tile floors and walk-in closet. Situated off the family room is the covered porch that overlooks the salt water pool. Finished basement area includes large entertainment room with full kitchen with double ovens high and low bar and wall perfect for enjoying your big screen TV. Full bath, storage area and garage finish out the basement. Covered patio area views pool and playground area. Interested?? Great you need to make an appointment to experience one of the better quality homes Greeneville has to offer.
Facts & features
Interior
Bedrooms & bathrooms
- Bedrooms: 5
- Bathrooms: 6
- Full bathrooms: 5
- 1/2 bathrooms: 1
Heating
- Heat pump, Electric
Cooling
- Central
Appliances
- Included: Dishwasher, Garbage disposal, Microwave, Range / Oven, Refrigerator
- Laundry: Washer/Dryer Connection, Washer/Dryer Hookup
Features
- Balcony, Workshop, Master Bedroom, Granite Counters, Foyer, Master Bath, Entrance Foyer, 2nd Kitchen, Rec Room, Master BR on Main, Central Vac (Plumbed)
- Flooring: Tile, Carpet, Concrete, Hardwood
- Windows: Insulated Windows
- Basement: Finished
- Attic: Crawl Opening
- Has fireplace: Yes
Interior area
- Total interior livable area: 6,107 sqft
- Finished area below ground: 1230
Property
Parking
- Total spaces: 3
- Parking features: Garage - Attached
Features
- Exterior features: Brick
- Spa features: Bath
- Has view: Yes
- View description: Mountain
Lot
- Size: 0.78 Acres
- Topography: Rolling
Details
- Parcel number: 088PB02900000
- Zoning: R-1
Construction
Type & style
- Home type: SingleFamily
- Architectural style: Traditional
Materials
- Foundation: Footing
- Roof: Shake / Shingle
Condition
- Year built: 2006
Utilities & green energy
- Sewer: Public Sewer
- Water: Public
Community & neighborhood
Location
- Region: Greeneville
Other
Other facts
- Sewer: Public Sewer
- WaterSource: Public
- Topography: Rolling
- Appliances: Double Oven, Convection Oven, Cooktop
- GarageYN: true
- HeatingYN: true
- CoolingYN: true
- RoomsTotal: 15
- Zoning: R-1
- ConstructionMaterials: Drywall
- CurrentFinancing: Conventional
- ArchitecturalStyle: Traditional
- InteriorFeatures: Balcony, Workshop, Master Bedroom, Granite Counters, Foyer, Master Bath, Entrance Foyer, 2nd Kitchen, Rec Room, Master BR on Main, Central Vac (Plumbed)
- LaundryFeatures: Washer/Dryer Connection, Washer/Dryer Hookup
- WindowFeatures: Insulated Windows
- ParkingFeatures: Garage Door Opener, 1 Car Drive Under, Driveway-Concrete
- ExteriorFeatures: Playground, LANDSCAPED
- RoomKitchenLevel: First
- RoomMasterBedroomLevel: First
- RoomBedroom3Level: Second
- RoomBedroom4Level: Second
- RoomBedroom2Level: Second
- SpaFeatures: Bath
- BelowGradeFinishedArea: 1230
- RoomBedroom5Level: Second
- RoomLivingRoomFeatures: Master Bath, Master Bedroom, 2nd Kitchen, Foyer, Laundry Room, Rec Room
- Attic: Crawl Opening
Price history
| Date | Event | Price |
|---|---|---|
| 3/19/2025 | Sold | $1,025,000-6.8%$168/sqft |
Source: Public Record Report a problem | ||
| 2/8/2025 | Listed for sale | $1,099,999+10.2%$180/sqft |
Source: My State MLS #11430265 Report a problem | ||
| 3/23/2022 | Sold | $998,500$164/sqft |
Source: TVRMLS #9925371 Report a problem | ||
| 1/25/2022 | Contingent | $998,500$164/sqft |
Source: TVRMLS #9925371 Report a problem | ||
| 12/27/2021 | Price change | $998,500-2.6%$164/sqft |
Source: TVRMLS #9925371 Report a problem | ||
Public tax history
| Year | Property taxes | Tax assessment |
|---|---|---|
| 2025 | $8,441 +0.2% | $252,175 +0.2% |
| 2024 | $8,426 | $251,750 |
| 2023 | $8,426 +69.4% | $251,750 +110.6% |
Find assessor info on the county website
Neighborhood: 37745
Nearby schools
GreatSchools rating
- 8/10Tusculum View Elementary SchoolGrades: PK-5Distance: 1.3 mi
- 7/10Greeneville Middle SchoolGrades: 6-8Distance: 4.7 mi
- 8/10Greeneville High SchoolGrades: 9-12Distance: 3.4 mi
Schools provided by the listing agent
- Elementary: Tusculum View
- Middle: Greeneville Middle School
- High: Greeneville High School
- District: Greeneville City Schools
Source: The MLS. This data may not be complete. We recommend contacting the local school district to confirm school assignments for this home.

Get pre-qualified for a loan
At Zillow Home Loans, we can pre-qualify you in as little as 5 minutes with no impact to your credit score.An equal housing lender. NMLS #10287.

