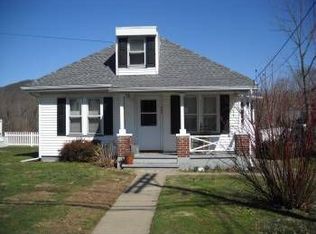Sold for $350,000
$350,000
210 Easton Rd, Riegelsville, PA 18077
4beds
1,374sqft
Single Family Residence
Built in 1947
0.41 Acres Lot
$358,600 Zestimate®
$255/sqft
$2,534 Estimated rent
Home value
$358,600
$333,000 - $387,000
$2,534/mo
Zestimate® history
Loading...
Owner options
Explore your selling options
What's special
Welcome to your dream home! Nestled on a spacious double lot in the picturesque town of Riegelsville, this delightful 4-bedroom, 2-full-bath residence offers a perfect blend of modern comforts and historic charm. As you step inside, you’ll be greeted by a warm and inviting atmosphere, highlighted by a cozy gas fireplace that serves as the heart of the living area. The home features numerous updates, including a newer roof, siding, and refreshed deck boards that provide a fantastic outdoor space for relaxation or entertaining. The newly poured concrete pad and sidewalk enhance curb appeal and functionality. Backing up to protected farmland, this property offers stunning views and a serene backdrop. Enjoy easy access to local parks, including baseball fields/basketball courts just a short stroll away, perfect for active families or leisurely weekend outings. Conveniently located for commuters, this home is a short drive from New Jersey, Philadelphia, and NYC, making it easy to enjoy all that the region has to offer while retreating to your peaceful haven. Don't miss the opportunity to own this beautiful home in a vibrant community rich with history and charm. Schedule your private showing today!
Zillow last checked: 8 hours ago
Listing updated: February 07, 2025 at 12:25pm
Listed by:
Meredith F. Campbell 610-360-0260,
Coldwell Banker Heritage R E
Bought with:
nonmember
NON MBR Office
Source: GLVR,MLS#: 746331 Originating MLS: Lehigh Valley MLS
Originating MLS: Lehigh Valley MLS
Facts & features
Interior
Bedrooms & bathrooms
- Bedrooms: 4
- Bathrooms: 2
- Full bathrooms: 2
Primary bedroom
- Level: Second
- Dimensions: 16.00 x 11.00
Bedroom
- Level: First
- Dimensions: 11.00 x 11.00
Bedroom
- Level: First
- Dimensions: 11.00 x 10.00
Bedroom
- Level: Second
- Dimensions: 16.00 x 11.00
Other
- Level: First
- Dimensions: 8.00 x 5.00
Other
- Level: Second
- Dimensions: 4.00 x 4.00
Kitchen
- Level: First
- Dimensions: 17.00 x 9.00
Living room
- Level: First
- Dimensions: 14.00 x 13.00
Heating
- Forced Air, Propane, Oil
Cooling
- Ceiling Fan(s), Wall/Window Unit(s)
Appliances
- Included: Dryer, Electric Oven, Electric Range, Electric Water Heater, Microwave, Refrigerator, Washer
Features
- Eat-in Kitchen
- Flooring: Hardwood, Laminate, Resilient, Tile
- Basement: Full
- Has fireplace: Yes
- Fireplace features: Living Room
Interior area
- Total interior livable area: 1,374 sqft
- Finished area above ground: 1,374
- Finished area below ground: 0
Property
Parking
- Total spaces: 4
- Parking features: Driveway, Off Street
- Garage spaces: 4
- Has uncovered spaces: Yes
Features
- Levels: One and One Half
- Stories: 1
- Patio & porch: Deck, Patio
- Exterior features: Deck, Fire Pit, Patio, Shed, Propane Tank - Leased
Lot
- Size: 0.41 Acres
- Features: Flat
Details
- Additional structures: Shed(s)
- Parcel number: 38003061
- Zoning: R
- Special conditions: None
Construction
Type & style
- Home type: SingleFamily
- Architectural style: Cape Cod
- Property subtype: Single Family Residence
Materials
- Block, Concrete, Vinyl Siding
- Roof: Asphalt,Fiberglass
Condition
- Year built: 1947
Utilities & green energy
- Electric: 100 Amp Service, Circuit Breakers
- Sewer: Cesspool, Septic Tank
- Water: Community/Coop
- Utilities for property: Cable Available
Community & neighborhood
Location
- Region: Riegelsville
- Subdivision: Not in Development
Other
Other facts
- Listing terms: Cash,Conventional,FHA,VA Loan
- Ownership type: Fee Simple
Price history
| Date | Event | Price |
|---|---|---|
| 2/7/2025 | Sold | $350,000-2.8%$255/sqft |
Source: | ||
| 12/26/2024 | Pending sale | $359,900$262/sqft |
Source: | ||
| 11/10/2024 | Price change | $359,900-1.4%$262/sqft |
Source: | ||
| 10/28/2024 | Price change | $364,900-3.9%$266/sqft |
Source: | ||
| 10/16/2024 | Listed for sale | $379,900+94.8%$276/sqft |
Source: | ||
Public tax history
| Year | Property taxes | Tax assessment |
|---|---|---|
| 2025 | $3,398 +0.3% | $20,760 |
| 2024 | $3,387 +2.8% | $20,760 |
| 2023 | $3,294 +1.4% | $20,760 |
Find assessor info on the county website
Neighborhood: 18077
Nearby schools
GreatSchools rating
- 9/10Durham-Nockamixon El SchoolGrades: K-5Distance: 5.6 mi
- 6/10Palisades Middle SchoolGrades: 6-8Distance: 5.6 mi
- 6/10Palisades High SchoolGrades: 9-12Distance: 5.7 mi
Schools provided by the listing agent
- District: Palisades
Source: GLVR. This data may not be complete. We recommend contacting the local school district to confirm school assignments for this home.
Get a cash offer in 3 minutes
Find out how much your home could sell for in as little as 3 minutes with a no-obligation cash offer.
Estimated market value$358,600
Get a cash offer in 3 minutes
Find out how much your home could sell for in as little as 3 minutes with a no-obligation cash offer.
Estimated market value
$358,600
