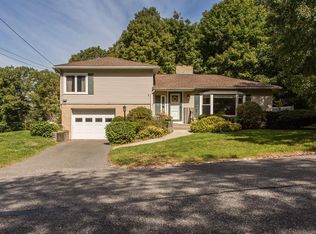One Level Living with new vinyl siding, roof and Harvey windows! This home has wide pine floors throughout. The Living Room has a fireplace and plenty of space for your furniture and TV. The completely updated kitchen will WOW you! Hickory Cabinets, custom tile backsplash, Corian countertops, stainless steel appliances, upgraded range hood. This eat-in kitchen has a slider to the backyard - built-in fire pit & patio, large deck, shed and flat backyard. Hall bathroom was completely remodeled with tile flooring and upgraded fixtures. Master Bedroom has a slider to the deck/backyard AND has a full bathroom with standup shower. The other two bedrooms are a great size & offer plenty of closet space. Enjoy your farmer's porch overlooking your front yard. The lower level is a walk out and has walls, lighting, storage etc. All you need to do is add some heat for additional living space. This home has an amazing water filtration system, as it is on private water, public sewer!
This property is off market, which means it's not currently listed for sale or rent on Zillow. This may be different from what's available on other websites or public sources.
