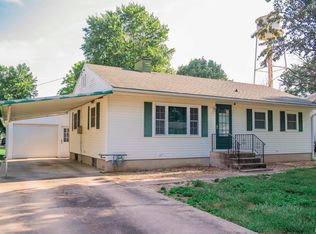Sold for $132,000
$132,000
210 E Prairie St, Camp Point, IL 62320
2beds
1,235sqft
Single Family Residence, Residential
Built in ----
0.25 Acres Lot
$151,700 Zestimate®
$107/sqft
$1,214 Estimated rent
Home value
$151,700
$143,000 - $162,000
$1,214/mo
Zestimate® history
Loading...
Owner options
Explore your selling options
What's special
So much new, in and out, in this sweet little ranch sitting on a quiet street. This 2 bedroom home has been completely remodeled with new utilities, windows, doors, kitchen, bathroom, floors. Walking in the front door you get a wonderful, warm, open feeling with large rooms throughout and a newly expanded, open kitchen dining and extra wide hall way leading to the new bathroom and 2 main floor bedrooms, both with plenty of closet space. There is no lack for storage with a full basement, which has had extensive foundation work and also offers a 2nd, partial, bathroom and possibility for 3rd bedroom. Several unique features and the one car attached garage add to the perks of this little cutie! There are a few exterior projects awaiting to be done.
Zillow last checked: 8 hours ago
Listing updated: June 27, 2023 at 01:01pm
Listed by:
Carol Shaffer 217-224-1598,
Bower & Associates Inc., REALTORS
Bought with:
Michael Scoggan, 475192115
Farlow Real Estate Experts
Source: RMLS Alliance,MLS#: QC4241443 Originating MLS: Quad City Area Realtor Association
Originating MLS: Quad City Area Realtor Association

Facts & features
Interior
Bedrooms & bathrooms
- Bedrooms: 2
- Bathrooms: 2
- Full bathrooms: 1
- 1/2 bathrooms: 1
Bedroom 1
- Level: Main
- Dimensions: 11ft 0in x 13ft 0in
Bedroom 2
- Level: Main
- Dimensions: 11ft 0in x 14ft 0in
Kitchen
- Level: Main
- Dimensions: 15ft 0in x 18ft 0in
Main level
- Area: 1235
Heating
- Forced Air
Cooling
- Central Air
Appliances
- Included: Dishwasher, Dryer, Range, Refrigerator, Washer, Gas Water Heater
Features
- Ceiling Fan(s)
- Basement: Full,Unfinished
Interior area
- Total structure area: 1,235
- Total interior livable area: 1,235 sqft
Property
Parking
- Total spaces: 1
- Parking features: Attached
- Attached garage spaces: 1
- Details: Number Of Garage Remotes: 0
Lot
- Size: 0.25 Acres
- Dimensions: 66 x 166
- Features: Level
Details
- Additional structures: Outbuilding
- Parcel number: 030063900000
Construction
Type & style
- Home type: SingleFamily
- Architectural style: Ranch
- Property subtype: Single Family Residence, Residential
Materials
- Frame, Vinyl Siding
- Roof: Shingle
Condition
- New construction: No
Utilities & green energy
- Sewer: Public Sewer
- Water: Public
Community & neighborhood
Location
- Region: Camp Point
- Subdivision: None
Other
Other facts
- Road surface type: Paved
Price history
| Date | Event | Price |
|---|---|---|
| 6/23/2023 | Sold | $132,000$107/sqft |
Source: | ||
| 4/24/2023 | Contingent | $132,000$107/sqft |
Source: | ||
| 4/6/2023 | Price change | $132,000-2.2%$107/sqft |
Source: | ||
| 3/23/2023 | Listed for sale | $135,000+125%$109/sqft |
Source: | ||
| 12/7/2020 | Sold | $60,000+0.2%$49/sqft |
Source: Public Record Report a problem | ||
Public tax history
Tax history is unavailable.
Find assessor info on the county website
Neighborhood: 62320
Nearby schools
GreatSchools rating
- NACentral Elementary Grade SchoolGrades: PK-2Distance: 0.2 mi
- 7/10Central Junior High SchoolGrades: 5-8Distance: 2.3 mi
- 6/10Central High SchoolGrades: 9-12Distance: 2.3 mi
Schools provided by the listing agent
- High: Central
Source: RMLS Alliance. This data may not be complete. We recommend contacting the local school district to confirm school assignments for this home.

Get pre-qualified for a loan
At Zillow Home Loans, we can pre-qualify you in as little as 5 minutes with no impact to your credit score.An equal housing lender. NMLS #10287.
