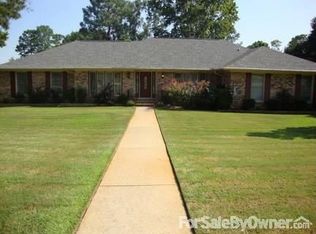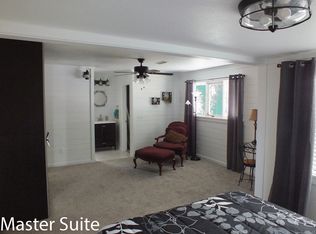Great home for entertaining! This 4 bedroom home on a large corner lots features salt water inground pool with 10 person hot tub! Seperate family room with wood burning fire place and Florida room. Both HVAC units, carpeting and roof new in 2012.
This property is off market, which means it's not currently listed for sale or rent on Zillow. This may be different from what's available on other websites or public sources.


