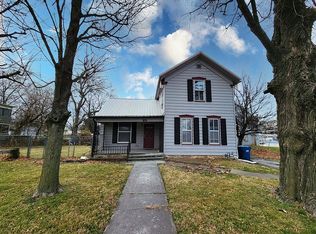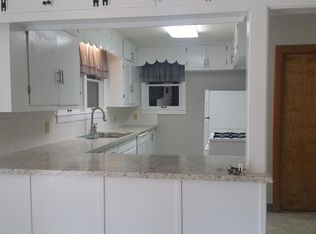This home is an excellent opportunity to reclaim a Victorian beauty. It does need refurbished but the potential to be an outstanding home or business is awesome and the location is just minutes from downtown Carthage. This property boasts an unfound elegance that is just waiting to be tapped into by the right person. The Seller is motivated.
This property is off market, which means it's not currently listed for sale or rent on Zillow. This may be different from what's available on other websites or public sources.

