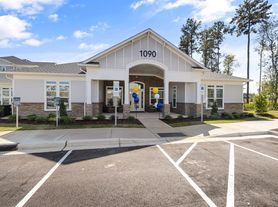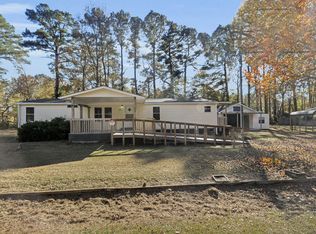**Rent amount includes landscape and lawn care ($300/month value)**
Great family home with excellent neighbors and large fully fenced backyard, rear sitting deck, front porch for rocking and large storage building for the extra stuff. Fantastic walking location with no thru traffic and views of the Neuse River from the end of driveway. This home was the owner's primary residence until April 2025 and includes all new G,E, appliances (including refrigerator), stone counter tops, new air conditioning, new roof, new water heater, epoxy garage floors and new LVP wood flooring throughout common areas and bathrooms. Greenbelt views out the back and farm views out the front. Great location 7 minutes from the Slocum Gate at MCAS Cherry Point and only 10 minutes to downtown New Bern. Includes Samsung front loading washer and dryer, custom shutters for all windows and hook-up ready for emergency generator (not included) with manual transfer switch and oversized propane tank. Recent additions include new fencing, painted to match the neighbors and new garage door springs. This property is in "tip top" shape.
12 month term. No smoking, and all utilities are the responsibility of the tenant. (typically average $150/month). 2 Car garage has epoxy floors, garage sink and remote control access (1ea). Driveway has parking for up to 2 cars. Renter to provide proof of renter's insurance and name landlord as additional insured.
House for rent
Accepts Zillow applications
$2,350/mo
Fees may apply
210 E Camp Kiro Rd, New Bern, NC 28560
3beds
1,875sqft
Price may not include required fees and charges. Price shown reflects the lease term provided. Learn more|
Single family residence
Available now
Large dogs OK
Central air
In unit laundry
Attached garage parking
Forced air
What's special
Large storage buildingFront porch for rockingStone counter topsLarge fully fenced backyardEpoxy garage floorsRear sitting deckNew garage door springs
- 12 days |
- -- |
- -- |
Zillow last checked: 13 hours ago
Listing updated: February 20, 2026 at 01:34pm
Travel times
Facts & features
Interior
Bedrooms & bathrooms
- Bedrooms: 3
- Bathrooms: 2
- Full bathrooms: 2
Heating
- Forced Air
Cooling
- Central Air
Appliances
- Included: Dishwasher, Dryer, Freezer, Microwave, Oven, Refrigerator, Washer
- Laundry: In Unit
Features
- Flooring: Carpet, Hardwood
Interior area
- Total interior livable area: 1,875 sqft
Property
Parking
- Parking features: Attached
- Has attached garage: Yes
- Details: Contact manager
Features
- Exterior features: Heating system: Forced Air, Landscaping included in rent, Lawn Care included in rent, Utilities fee required
Details
- Parcel number: 70474003
Construction
Type & style
- Home type: SingleFamily
- Property subtype: Single Family Residence
Community & HOA
Location
- Region: New Bern
Financial & listing details
- Lease term: 1 Year
Price history
| Date | Event | Price |
|---|---|---|
| 2/16/2026 | Listed for rent | $2,350$1/sqft |
Source: Zillow Rentals Report a problem | ||
| 2/6/2026 | Listing removed | $2,350$1/sqft |
Source: Zillow Rentals Report a problem | ||
| 1/2/2026 | Listed for rent | $2,350+6.8%$1/sqft |
Source: Zillow Rentals Report a problem | ||
| 7/9/2025 | Listing removed | $2,200$1/sqft |
Source: Zillow Rentals Report a problem | ||
| 6/22/2025 | Listed for rent | $2,200+91.3%$1/sqft |
Source: Zillow Rentals Report a problem | ||
Neighborhood: James City
Nearby schools
GreatSchools rating
- 7/10Brinson Memorial ElementaryGrades: K-5Distance: 4.3 mi
- 9/10Grover C Fields MiddleGrades: 6-8Distance: 8.4 mi
- 3/10New Bern HighGrades: 9-12Distance: 9.5 mi

