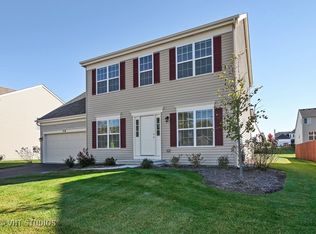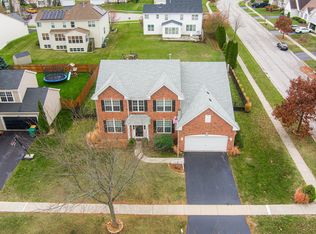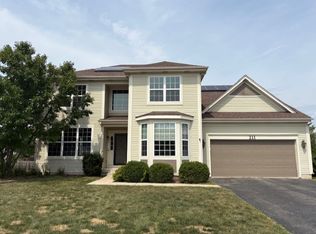Closed
$389,900
210 E Becker Pl, Sycamore, IL 60178
4beds
2,151sqft
Single Family Residence
Built in 2007
9,147.6 Square Feet Lot
$409,100 Zestimate®
$181/sqft
$3,133 Estimated rent
Home value
$409,100
$319,000 - $524,000
$3,133/mo
Zestimate® history
Loading...
Owner options
Explore your selling options
What's special
Welcome to your dream home! This stunning 4-bedroom, 2-story property offers the perfect blend of modern comfort and timeless charm. Situated in a beautifully landscaped setting, this home is an oasis for relaxation and entertaining. Inside, you'll find an inviting kitchen featuring white cabinets, sleek subway tile backsplash, and stainless steel appliances. A convenient mudroom off the 2 car, heated garage keeps the home organized and tidy. The open and airy layout ensures seamless flow between spaces. The upstairs features a master bedroom with a walk-in closet and full bathroom. As well as 3 other generous sized bedrooms and another full bathroom. Main floor features a half bath, office/playroom/formal living room, dining room, family room and kitchen. Basement has 2 egress windows, is unfinished and waiting for your finishing touches. Outside, you will find a huge deck, beautiful patio, built in firepit and a fully fenced in yard. The backyard's thoughtful design and lush landscaping make it the ideal space for creating memories.
Zillow last checked: 8 hours ago
Listing updated: February 23, 2025 at 12:01am
Listing courtesy of:
Carrie McCormick 815-238-0557,
American Realty Illinois LLC
Bought with:
Richie Corral
Century 21 Circle - Aurora
Source: MRED as distributed by MLS GRID,MLS#: 12268331
Facts & features
Interior
Bedrooms & bathrooms
- Bedrooms: 4
- Bathrooms: 3
- Full bathrooms: 2
- 1/2 bathrooms: 1
Primary bedroom
- Features: Flooring (Carpet), Window Treatments (Curtains/Drapes), Bathroom (Full)
- Level: Second
- Area: 180 Square Feet
- Dimensions: 12X15
Bedroom 2
- Features: Flooring (Carpet), Window Treatments (Curtains/Drapes)
- Level: Second
- Area: 120 Square Feet
- Dimensions: 12X10
Bedroom 3
- Features: Flooring (Carpet), Window Treatments (Curtains/Drapes)
- Level: Second
- Area: 110 Square Feet
- Dimensions: 11X10
Bedroom 4
- Features: Flooring (Carpet), Window Treatments (Curtains/Drapes)
- Level: Second
- Area: 144 Square Feet
- Dimensions: 12X12
Dining room
- Features: Flooring (Hardwood), Window Treatments (Blinds, Curtains/Drapes)
- Level: Main
- Area: 132 Square Feet
- Dimensions: 12X11
Family room
- Features: Flooring (Hardwood), Window Treatments (Curtains/Drapes)
- Level: Main
- Area: 182 Square Feet
- Dimensions: 13X14
Kitchen
- Features: Kitchen (Eating Area-Table Space, Pantry-Closet), Flooring (Hardwood)
- Level: Main
- Area: 240 Square Feet
- Dimensions: 20X12
Laundry
- Features: Flooring (Wood Laminate)
- Level: Main
- Area: 66 Square Feet
- Dimensions: 6X11
Living room
- Features: Flooring (Hardwood), Window Treatments (Blinds)
- Level: Main
- Area: 132 Square Feet
- Dimensions: 12X11
Heating
- Natural Gas, Forced Air
Cooling
- Central Air
Appliances
- Included: Range, Microwave, Dishwasher, Washer, Dryer, Disposal, Water Softener Rented
- Laundry: Gas Dryer Hookup, Sink
Features
- Cathedral Ceiling(s), Open Floorplan, Separate Dining Room
- Flooring: Hardwood, Carpet
- Basement: Unfinished,Full
Interior area
- Total structure area: 3,244
- Total interior livable area: 2,151 sqft
- Finished area below ground: 0
Property
Parking
- Total spaces: 2
- Parking features: Asphalt, Garage Door Opener, Heated Garage, On Site, Garage Owned, Attached, Garage
- Attached garage spaces: 2
- Has uncovered spaces: Yes
Accessibility
- Accessibility features: No Disability Access
Features
- Stories: 2
- Patio & porch: Deck, Patio
- Exterior features: Fire Pit
- Fencing: Fenced
Lot
- Size: 9,147 sqft
- Dimensions: 120X75X120X75
Details
- Additional structures: Shed(s)
- Parcel number: 0905402050
- Special conditions: None
- Other equipment: Water-Softener Rented
Construction
Type & style
- Home type: SingleFamily
- Architectural style: Contemporary
- Property subtype: Single Family Residence
Materials
- Vinyl Siding, Brick
- Foundation: Concrete Perimeter
- Roof: Asphalt
Condition
- New construction: No
- Year built: 2007
Details
- Builder model: SWAN
Utilities & green energy
- Electric: 200+ Amp Service
- Sewer: Public Sewer
- Water: Public
Community & neighborhood
Community
- Community features: Curbs, Sidewalks, Street Lights, Street Paved
Location
- Region: Sycamore
- Subdivision: Reston Ponds
HOA & financial
HOA
- Has HOA: Yes
- HOA fee: $369 annually
- Services included: None
Other
Other facts
- Listing terms: FHA
- Ownership: Fee Simple w/ HO Assn.
Price history
| Date | Event | Price |
|---|---|---|
| 2/21/2025 | Sold | $389,900$181/sqft |
Source: | ||
| 1/18/2025 | Contingent | $389,900$181/sqft |
Source: | ||
| 1/10/2025 | Listed for sale | $389,900+16.4%$181/sqft |
Source: | ||
| 4/14/2022 | Sold | $335,000+30.4%$156/sqft |
Source: Public Record | ||
| 4/12/2019 | Sold | $257,000-4.5%$119/sqft |
Source: | ||
Public tax history
| Year | Property taxes | Tax assessment |
|---|---|---|
| 2024 | $8,780 +6% | $113,100 +14.5% |
| 2023 | $8,283 +2.1% | $98,750 +13.8% |
| 2022 | $8,116 +3.1% | $86,788 +5% |
Find assessor info on the county website
Neighborhood: 60178
Nearby schools
GreatSchools rating
- 8/10Southeast Elementary SchoolGrades: K-5Distance: 0.5 mi
- 5/10Sycamore Middle SchoolGrades: 6-8Distance: 1.8 mi
- 8/10Sycamore High SchoolGrades: 9-12Distance: 1.3 mi
Schools provided by the listing agent
- Elementary: Southeast Elementary School
- Middle: Sycamore Middle School
- High: Sycamore High School
- District: 427
Source: MRED as distributed by MLS GRID. This data may not be complete. We recommend contacting the local school district to confirm school assignments for this home.

Get pre-qualified for a loan
At Zillow Home Loans, we can pre-qualify you in as little as 5 minutes with no impact to your credit score.An equal housing lender. NMLS #10287.


