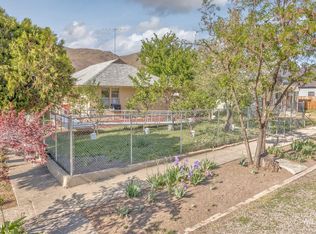Sold
$195,000
210 E Adams St, Huntington, OR 97907
3beds
3baths
1,921sqft
Single Family Residence
Built in 1925
7,405.2 Square Feet Lot
$193,300 Zestimate®
$102/sqft
$1,901 Estimated rent
Home value
$193,300
Estimated sales range
Not available
$1,901/mo
Zestimate® history
Loading...
Owner options
Explore your selling options
What's special
Nestled in the heart of this charming rural town, this property offers the perfect blend of comfort and outdoor adventure. Situated on an oversized corner lot, this home provides ample space while still being close to all that Huntington has to offer. The main residence features a cozy, inviting atmosphere, updated HVAC, beautiful master bath with walk-in shower and tile surround, updated flooring on the main level and a full basement with additional rooms downstairs. The kitchen features a tile backsplash, stainless steel appliances and a double oven. Don't miss the detached garage with extra living space in the studio apartment, the carport, and room for RV parking. The detached studio apartment offers flexibility for guests or potential rental income. Huntington is a wonderful small community, providing a rural lifestyle, and filled with many outdoor adventures. Hiking, fishing, boating or simply soaking in the beauty of rural Oregon, you'll find it all right outside your door with easy freeway access.
Zillow last checked: 8 hours ago
Listing updated: November 08, 2024 at 06:23pm
Listed by:
Rebecca Knott 208-941-2160,
Tailored Real Estate, LLC,
Robyn Mckay 541-212-0834,
Tailored Real Estate, LLC
Bought with:
Rudy Martinez
Victory Lap Real Estate
Source: IMLS,MLS#: 98925243
Facts & features
Interior
Bedrooms & bathrooms
- Bedrooms: 3
- Bathrooms: 3
- Main level bathrooms: 3
- Main level bedrooms: 3
Primary bedroom
- Level: Main
Bedroom 2
- Level: Main
Bedroom 3
- Level: Main
Dining room
- Level: Main
Kitchen
- Level: Main
Living room
- Level: Main
Heating
- Electric, Forced Air
Cooling
- Central Air
Appliances
- Included: Electric Water Heater, Tank Water Heater, Dishwasher, Oven/Range Freestanding, Refrigerator, Dryer
Features
- Bath-Master, Bed-Master Main Level, Rec/Bonus, Laminate Counters, Number of Baths Main Level: 3, Bonus Room Level: Down
- Flooring: Carpet, Laminate
- Has basement: No
- Has fireplace: No
Interior area
- Total structure area: 1,921
- Total interior livable area: 1,921 sqft
- Finished area above ground: 1,140
- Finished area below ground: 528
Property
Parking
- Total spaces: 2
- Parking features: Detached, RV Access/Parking, Alley Access
- Garage spaces: 1
- Carport spaces: 1
- Covered spaces: 2
Accessibility
- Accessibility features: Accessible Approach with Ramp
Features
- Levels: Single with Below Grade
- Has spa: Yes
- Spa features: Bath
- Fencing: Wire
Lot
- Size: 7,405 sqft
- Dimensions: 100 x 75
- Features: Standard Lot 6000-9999 SF, Garden, Sidewalks, Corner Lot
Details
- Parcel number: tax lots 2900, 3000.
Construction
Type & style
- Home type: SingleFamily
- Property subtype: Single Family Residence
Materials
- Frame, Vinyl Siding
- Foundation: Slab
- Roof: Metal
Condition
- Year built: 1925
Utilities & green energy
- Water: Public
- Utilities for property: Sewer Connected, Cable Connected, Broadband Internet
Community & neighborhood
Location
- Region: Huntington
Other
Other facts
- Listing terms: Cash,Conventional
- Ownership: Fee Simple
- Road surface type: Paved
Price history
Price history is unavailable.
Public tax history
| Year | Property taxes | Tax assessment |
|---|---|---|
| 2025 | $1,461 +3% | $72,407 +3% |
| 2024 | $1,419 +2.7% | $70,299 +3% |
| 2023 | $1,381 +3% | $68,252 +3% |
Find assessor info on the county website
Neighborhood: 97907
Nearby schools
GreatSchools rating
- 4/10Huntington SchoolGrades: K-12Distance: 0.3 mi
Schools provided by the listing agent
- Elementary: Huntington
- Middle: Huntington
- High: Huntington
- District: Huntington School District 16J
Source: IMLS. This data may not be complete. We recommend contacting the local school district to confirm school assignments for this home.

Get pre-qualified for a loan
At Zillow Home Loans, we can pre-qualify you in as little as 5 minutes with no impact to your credit score.An equal housing lender. NMLS #10287.
