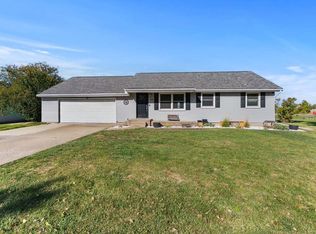Wonderful 4 bedroom, 2 full bath home with lots of living space. Located on a dead end street with no backyard neighbors. Kitchen offers tons of cabinet and counter space with some newer appliances. Main floor living room, family room and attached all season sun rooms are perfect for entertaining. Lower level includes an additional family room, office / playroom, full bath, laundry and storage. 3 Car garage is heated with additional workshop, floor drain and mechanics engine lift. Poured concrete pad to the side of the garage is perfect for additional parking or RV/Boat storage. Adorable backyard clubhouse with electricity and cable. Both bathrooms recently remodeled 2019 / 2020. Newer furnace/AC/ductwork Fall '12. $1600 basketball hoop Spring '12.
This property is off market, which means it's not currently listed for sale or rent on Zillow. This may be different from what's available on other websites or public sources.

