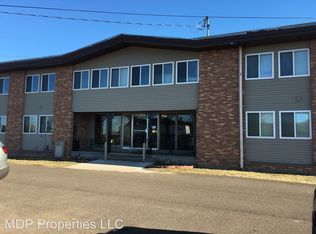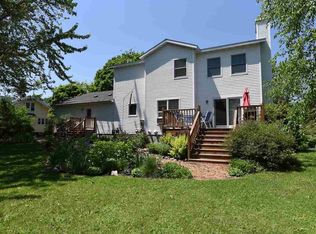Sold for $299,000 on 05/02/25
$299,000
210 E 3rd St, Washburn, WI 54891
3beds
1,650sqft
Single Family Residence
Built in 1940
0.32 Acres Lot
$304,400 Zestimate®
$181/sqft
$1,645 Estimated rent
Home value
$304,400
Estimated sales range
Not available
$1,645/mo
Zestimate® history
Loading...
Owner options
Explore your selling options
What's special
Beautiful three bed, two bath Craftsman style home with a large lot, a great covered porch, and a big sunny deck! The main floor features a sweet living rm with a wood burning fireplace, and a spacious kitchen and dining area. Upstairs there are two bedrms and one bathrm. The third bedrm (12'x21.5' with in-floor heat) and a second bathrm is in the basement, along with laundry and a utility/storage area. The yard comes alive in the spring and summer with perenial gardens, pink crab apple blooms, white blooms and fruit on the apple tree, multi colors of lilacs, and a rose bush. The leaves fill in and the back yard is a haven for relaxation.
Zillow last checked: 8 hours ago
Listing updated: September 08, 2025 at 04:28pm
Listed by:
Jon Wheeler 715-413-0452,
Blue Water Realty, LLC
Bought with:
Jon Wheeler, WI 57218-90
Blue Water Realty, LLC
Source: Lake Superior Area Realtors,MLS#: 6118544
Facts & features
Interior
Bedrooms & bathrooms
- Bedrooms: 3
- Bathrooms: 2
- 3/4 bathrooms: 2
Bedroom
- Description: Plus 9'x10.5'
- Level: Upper
- Area: 145 Square Feet
- Dimensions: 14.5 x 10
Bedroom
- Description: Adjacent to bathrm with shower too
- Level: Basement
- Area: 258 Square Feet
- Dimensions: 21.5 x 12
Bedroom
- Level: Upper
- Area: 99 Square Feet
- Dimensions: 11 x 9
Bathroom
- Description: Bathrm with tub
- Level: Upper
- Area: 45 Square Feet
- Dimensions: 7.5 x 6
Bathroom
- Description: Bathrm with shower
- Level: Basement
- Area: 48.75 Square Feet
- Dimensions: 7.5 x 6.5
Dining room
- Level: Main
- Area: 140 Square Feet
- Dimensions: 14 x 10
Kitchen
- Level: Main
- Area: 196 Square Feet
- Dimensions: 14 x 14
Laundry
- Description: Laundry/utility rm
- Level: Basement
- Area: 112 Square Feet
- Dimensions: 14 x 8
Living room
- Level: Main
- Area: 228 Square Feet
- Dimensions: 19 x 12
Heating
- Baseboard, Boiler, In Floor Heat, Natural Gas
Cooling
- None
Appliances
- Included: Water Heater-Electric, Dryer, Range, Refrigerator, Washer
Features
- Windows: Energy Windows
- Basement: Full,Egress Windows,Partially Finished,Bath,Bedrooms,Utility Room,Washer Hook-Ups,Dryer Hook-Ups
- Number of fireplaces: 1
- Fireplace features: Wood Burning
Interior area
- Total interior livable area: 1,650 sqft
- Finished area above ground: 1,344
- Finished area below ground: 306
Property
Parking
- Parking features: None
Features
- Patio & porch: Deck, Porch
- Fencing: Partial
Lot
- Size: 0.32 Acres
- Dimensions: 100' x 140'
Details
- Additional structures: Storage Shed
- Foundation area: 672
- Parcel number: 33400
Construction
Type & style
- Home type: SingleFamily
- Architectural style: Traditional
- Property subtype: Single Family Residence
Materials
- Vinyl, Frame/Wood
- Foundation: Concrete Perimeter
- Roof: Asphalt Shingle
Condition
- Previously Owned
- Year built: 1940
Utilities & green energy
- Electric: Xcel Energy
- Sewer: Public Sewer
- Water: Public
Community & neighborhood
Location
- Region: Washburn
Other
Other facts
- Listing terms: Cash,Conventional,FHA,USDA Loan,MHFA/WHEDA,VA Loan
Price history
| Date | Event | Price |
|---|---|---|
| 5/2/2025 | Sold | $299,000$181/sqft |
Source: | ||
| 4/9/2025 | Pending sale | $299,000$181/sqft |
Source: | ||
| 4/9/2025 | Listed for sale | $299,000$181/sqft |
Source: | ||
Public tax history
| Year | Property taxes | Tax assessment |
|---|---|---|
| 2023 | $1,716 -18.6% | $122,400 +33.8% |
| 2022 | $2,109 +2.5% | $91,500 |
| 2021 | $2,058 +1.3% | $91,500 |
Find assessor info on the county website
Neighborhood: 54891
Nearby schools
GreatSchools rating
- 4/10Washburn Elementary SchoolGrades: PK-6Distance: 0.5 mi
- 4/10Washburn Middle SchoolGrades: 7-8Distance: 0.4 mi
- 4/10Washburn High SchoolGrades: 9-12Distance: 0.4 mi

Get pre-qualified for a loan
At Zillow Home Loans, we can pre-qualify you in as little as 5 minutes with no impact to your credit score.An equal housing lender. NMLS #10287.

