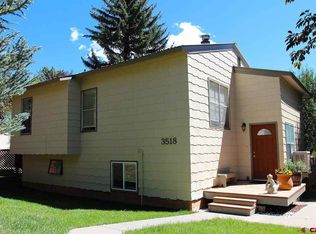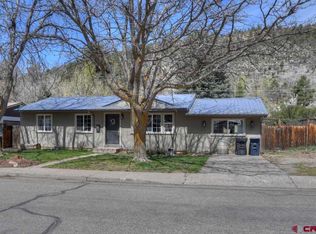This Lovely In-Town Durango Home Is Offered At A Great Value And Resides In A Convenient Location! Enjoy Walking To The Animas River Trail System, City Market And Numerous Shopping/Restaurants. This Spacious Living Room Invites You To Relax, Perhaps Read A Book Or Enjoy The Wood Burning Stove On A Snowy Winter Day. Stylish Track Lighting Fixtures Allows You To Customize The Lighting During The Evenings. Walking Into The Kitchen You Will Find Everything You Need To Cook And Entertain. Ample Corion Counter Space, A Large Dual Sink, Stainless Steel Dishwasher, 4-Burner Gas Range Oven, A Refrigerator/Freezer And Plenty Of Cabinet/Drawer Space Make This Space Ideal For The Home Chef. Adjacent To The Kitchen Is A Large East-Facing Sun Room That Travels The Length Of The House. It May Be Cold Outside During The Winter Time, But This Beneficial Room Enjoys Lots Of Natural Heat From The Plentiful Amount Of Sun That Durango Annually Receives. This Room Could Also Make A Good Mud Room Or Interior Room For Dogs. Or Simply Bask In The Morning Light To A Nice Cup Of Coffee. The Main Level Hallway Provides Access To The Laundry Room, 1st Full Bathroom And Three Of The Four Bedrooms (Including The Master Suite). Walking Through The Hallway, You Will Begin To Notice How Much Storage There Is Throughout The Home. This Includes Several Floor-To-Ceiling Cabinets Plus A Large Double-Door Closet. The Laundry Room Has A Washer/Dryer, Large Utility Sink And Offers Additional Storage And Counter Space. The Master Suite Delivers With Two Large Double-Door Closets That Stretch The Length Of The Western Wall To Accommodate All Of Your Personal Items. A Private Master Bathroom Includes Stylish Semi-Transparent Counter Tile, Post-Modern Sink Fixtures, A Fashionable Mirror W/Glass Tile Surround And A Full Bath Tub; Great For Soaking After A Long Day. Two Additional Bedrooms Can Be Found Adjacent To The Main Hallway & Master Suite. Each Room Offers Carpeted Flooring, Baseboard Heat, Tasteful Ceil
This property is off market, which means it's not currently listed for sale or rent on Zillow. This may be different from what's available on other websites or public sources.


