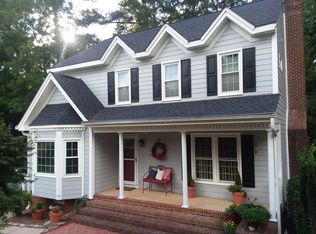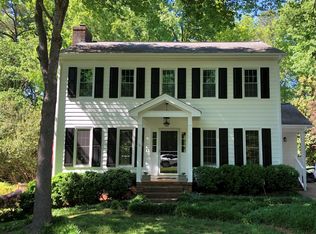Sold for $577,500 on 07/03/25
$577,500
210 Dutchess Dr, Cary, NC 27513
4beds
2,345sqft
Single Family Residence, Residential
Built in 1986
0.3 Acres Lot
$573,200 Zestimate®
$246/sqft
$2,526 Estimated rent
Home value
$573,200
$545,000 - $602,000
$2,526/mo
Zestimate® history
Loading...
Owner options
Explore your selling options
What's special
Don't miss this gem in desirable Dutchess Village! Main level living with a finished 2nd floor that offers another living room, bedroom and full bath. Inviting family room w/ wood burning fireplace and vaulted ceilings. Eat in kitchen with breakfast nook and formal dining. Huge covered deck with beautiful wooded views. Walk-in crawlspace with TONS of storage and climate control. Two driveways, one can be RV parking with electrical and plumbing connections. No HOA. Black Creek Greenway connector is just down the street. Unbeatable location just minutes to Downtown, dining, shopping and everything Cary has to offer!
Zillow last checked: 8 hours ago
Listing updated: October 28, 2025 at 01:03am
Listed by:
Marisol Alvarez 919-805-2378,
Triangle Residential Realty
Bought with:
Farhan Khan, 345752
DASH Carolina
Source: Doorify MLS,MLS#: 10096621
Facts & features
Interior
Bedrooms & bathrooms
- Bedrooms: 4
- Bathrooms: 3
- Full bathrooms: 3
Heating
- Electric, Fireplace(s), Forced Air, Heat Pump, Natural Gas
Cooling
- Ceiling Fan(s), Central Air
Appliances
- Included: Dishwasher, Gas Range, Range Hood, Refrigerator
- Laundry: In Hall, Main Level
Features
- Bathtub/Shower Combination, Ceiling Fan(s), Double Vanity, Eat-in Kitchen, High Ceilings, Kitchen Island, Kitchen/Dining Room Combination, Pantry, Master Downstairs, Quartz Counters, Shower Only, Smooth Ceilings, Walk-In Closet(s)
- Flooring: Hardwood, Laminate
- Doors: Storm Door(s)
- Windows: Blinds
- Basement: Crawl Space
- Number of fireplaces: 1
- Fireplace features: Family Room
Interior area
- Total structure area: 2,345
- Total interior livable area: 2,345 sqft
- Finished area above ground: 2,345
- Finished area below ground: 0
Property
Parking
- Total spaces: 5
- Parking features: Concrete, Driveway, Off Street, Parking Pad, RV Access/Parking
Features
- Levels: One and One Half, Two
- Stories: 2
- Patio & porch: Covered, Deck
- Exterior features: Fire Pit, RV Hookup
- Has view: Yes
Lot
- Size: 0.30 Acres
- Features: Cul-De-Sac, Landscaped, Many Trees, Wooded
Details
- Additional structures: Workshop
- Parcel number: 0754.20727320.000
- Special conditions: Standard
Construction
Type & style
- Home type: SingleFamily
- Architectural style: Cape Cod, Traditional, Transitional
- Property subtype: Single Family Residence, Residential
Materials
- Other
- Foundation: Other
- Roof: Shingle
Condition
- New construction: No
- Year built: 1986
Utilities & green energy
- Sewer: Public Sewer
- Water: Public
- Utilities for property: Electricity Connected, Natural Gas Connected, Sewer Connected, Water Connected
Community & neighborhood
Location
- Region: Cary
- Subdivision: Dutchess Village
Other
Other facts
- Road surface type: Asphalt
Price history
| Date | Event | Price |
|---|---|---|
| 7/3/2025 | Sold | $577,500+0.4%$246/sqft |
Source: | ||
| 6/1/2025 | Pending sale | $575,000$245/sqft |
Source: | ||
| 5/30/2025 | Listed for sale | $575,000+75.4%$245/sqft |
Source: | ||
| 9/25/2019 | Listing removed | $327,900$140/sqft |
Source: Don Anthony Realty, LLC #2260378 | ||
| 6/18/2019 | Price change | $327,900-2.7%$140/sqft |
Source: Don Anthony Realty, LLC #2260378 | ||
Public tax history
| Year | Property taxes | Tax assessment |
|---|---|---|
| 2025 | $4,541 +2.2% | $542,281 +2.8% |
| 2024 | $4,443 +36.7% | $527,444 +63.6% |
| 2023 | $3,250 +3.9% | $322,339 |
Find assessor info on the county website
Neighborhood: Dutchess Village
Nearby schools
GreatSchools rating
- 9/10Weatherstone Elementary SchoolGrades: PK-5Distance: 0.4 mi
- 8/10East Cary Middle SchoolGrades: 6-8Distance: 2.3 mi
- 7/10Cary HighGrades: 9-12Distance: 2.6 mi
Schools provided by the listing agent
- Elementary: Wake - Weatherstone
- Middle: Wake - East Cary
- High: Wake - Cary
Source: Doorify MLS. This data may not be complete. We recommend contacting the local school district to confirm school assignments for this home.
Get a cash offer in 3 minutes
Find out how much your home could sell for in as little as 3 minutes with a no-obligation cash offer.
Estimated market value
$573,200
Get a cash offer in 3 minutes
Find out how much your home could sell for in as little as 3 minutes with a no-obligation cash offer.
Estimated market value
$573,200

