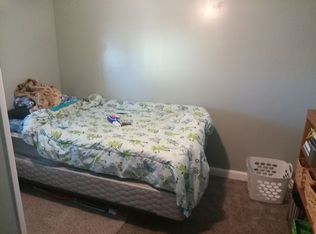Rare find in fantastic area! open floor plan, in this 1996 modular home on 2.5 acres Neutral colors throughout home. granite island. well taken care of nicely landscaped with trees and places to garden. laminated flooring throughout. new roof and composite back porch in 2020. full walk out basement with poured concrete walls, wood burning fireplace and a gas fireplace in the basement. half of the basement is partially finished. there is a pet grooming shop set up in a quarter of the basement with an extra washer and two bathtubs. theres a large chicken coup, and two large carports. Also an extra shed in the back yard. All appliances and window treatments included. New roof 2021. New trex deck on back.
This property is off market, which means it's not currently listed for sale or rent on Zillow. This may be different from what's available on other websites or public sources.
