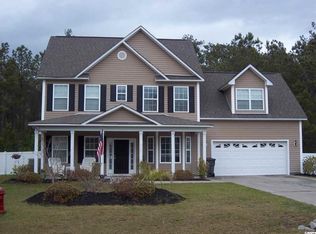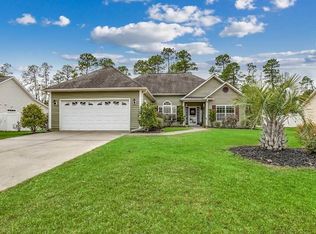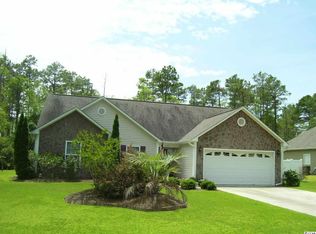Welcome to Shaftesbury Green, a golf course community just outside of Conway and close to Highway 22 that leads you to the beach in just 15 miles. This beautiful 4 bedroom/2.5 bath home sits on a great lot with privacy in back and one side to enjoy the patio. Tile floors throughout the first floor level that includes formal dining room, kitchen, half bath and living room. Upstairs you will find all 4 bedrooms one of which is the huge bonus room as well as the laundry room. Master bedroom has two closets and a large bathroom with double vanities, garden tub and shower. Open floor plan allows for great entertaining space and fits nicely for a growing family. Golf course membership transfers to Shaftesbury Glen Golf and Fish Club. Pool membership can be purchased separately.
This property is off market, which means it's not currently listed for sale or rent on Zillow. This may be different from what's available on other websites or public sources.



