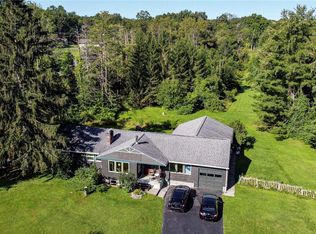Closed
$380,550
210 Dubois Rd, Ithaca, NY 14850
3beds
2,150sqft
Single Family Residence
Built in 1958
0.75 Acres Lot
$388,200 Zestimate®
$177/sqft
$2,998 Estimated rent
Home value
$388,200
$322,000 - $470,000
$2,998/mo
Zestimate® history
Loading...
Owner options
Explore your selling options
What's special
Welcome to this spacious and beautifully maintained 3-bedroom, 2.5-bath ranch, perfectly situated on a landscaped 0.75-acre lot. The open-concept kitchen and living area create a warm and inviting atmosphere, while the partially fenced yard offers privacy and room to play or garden.
Step outside to your own backyard oasis, complete with an inground pool and a generous back deck—ideal for both entertaining and quiet relaxation.
Inside, the layout is thoughtfully designed for comfort and function, featuring a full primary suite and plenty of natural light throughout.
Additional highlights include a heated two-car garage and an unbeatable location—just 5 minutes to downtown Ithaca, and close to Cayuga Medical Center, Indian Creek Farm, the Black Diamond Trail, and more of the area’s favorite spots.
Zillow last checked: 8 hours ago
Listing updated: October 13, 2025 at 05:11am
Listed by:
Melissa B Shames 607-227-5323,
Howard Hanna S Tier Inc
Bought with:
Shuryl Menapace, 40ME1025874
Berkshire Hathaway HomeServices Heritage Realty
Source: NYSAMLSs,MLS#: R1610601 Originating MLS: Ithaca Board of Realtors
Originating MLS: Ithaca Board of Realtors
Facts & features
Interior
Bedrooms & bathrooms
- Bedrooms: 3
- Bathrooms: 3
- Full bathrooms: 2
- 1/2 bathrooms: 1
- Main level bathrooms: 3
- Main level bedrooms: 3
Bedroom 1
- Level: First
- Dimensions: 17.00 x 14.00
Bedroom 2
- Level: First
- Dimensions: 12.00 x 12.00
Bedroom 3
- Level: First
- Dimensions: 10.00 x 12.00
Dining room
- Level: First
- Dimensions: 26.00 x 15.00
Foyer
- Level: First
- Dimensions: 10.00 x 10.00
Kitchen
- Level: First
- Dimensions: 14.00 x 14.00
Laundry
- Level: First
- Dimensions: 8.00 x 6.00
Living room
- Level: First
- Dimensions: 19.00 x 14.00
Other
- Level: First
- Dimensions: 10.00 x 17.00
Heating
- Gas, Forced Air
Appliances
- Included: Dryer, Dishwasher, Electric Cooktop, Gas Water Heater, Refrigerator, Washer
- Laundry: Main Level
Features
- Eat-in Kitchen, Separate/Formal Living Room, Sliding Glass Door(s)
- Flooring: Carpet, Ceramic Tile, Hardwood, Laminate, Varies
- Doors: Sliding Doors
- Basement: Full,Sump Pump
- Number of fireplaces: 1
Interior area
- Total structure area: 2,150
- Total interior livable area: 2,150 sqft
Property
Parking
- Total spaces: 2
- Parking features: Attached, Garage
- Attached garage spaces: 2
Features
- Levels: One
- Stories: 1
- Patio & porch: Deck
- Exterior features: Blacktop Driveway, Deck, Fully Fenced, Pool
- Pool features: In Ground
- Fencing: Full
Lot
- Size: 0.75 Acres
- Dimensions: 130 x 175
- Features: Irregular Lot, Residential Lot
Details
- Additional structures: Shed(s), Storage
- Parcel number: 50308902200000010030000000
- Special conditions: Standard
Construction
Type & style
- Home type: SingleFamily
- Architectural style: Ranch
- Property subtype: Single Family Residence
Materials
- Brick, Frame
- Foundation: Block
- Roof: Asphalt
Condition
- Resale
- Year built: 1958
Utilities & green energy
- Sewer: Connected
- Water: Connected, Public
- Utilities for property: Sewer Connected, Water Connected
Community & neighborhood
Location
- Region: Ithaca
Other
Other facts
- Listing terms: Cash,Conventional,FHA,VA Loan
Price history
| Date | Event | Price |
|---|---|---|
| 10/6/2025 | Sold | $380,550-13.5%$177/sqft |
Source: | ||
| 10/1/2025 | Pending sale | $440,000$205/sqft |
Source: | ||
| 7/31/2025 | Listing removed | $440,000$205/sqft |
Source: | ||
| 7/28/2025 | Contingent | $440,000$205/sqft |
Source: | ||
| 6/4/2025 | Listed for sale | $440,000$205/sqft |
Source: | ||
Public tax history
Tax history is unavailable.
Neighborhood: Northwest Ithaca
Nearby schools
GreatSchools rating
- 6/10Cayuga Heights ElementaryGrades: K-5Distance: 3.1 mi
- 6/10Boynton Middle SchoolGrades: 6-8Distance: 2.7 mi
- 9/10Ithaca Senior High SchoolGrades: 9-12Distance: 2.8 mi
Schools provided by the listing agent
- Elementary: Enfield
- High: Ithaca Senior High
- District: Ithaca
Source: NYSAMLSs. This data may not be complete. We recommend contacting the local school district to confirm school assignments for this home.
