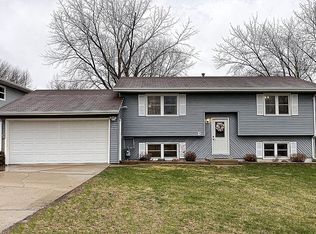Sold for $375,000 on 11/03/23
$375,000
210 Douglas Blvd, Baltic, SD 57003
5beds
2,327sqft
Single Family Residence
Built in 1975
0.29 Acres Lot
$372,900 Zestimate®
$161/sqft
$1,992 Estimated rent
Home value
$372,900
$354,000 - $392,000
$1,992/mo
Zestimate® history
Loading...
Owner options
Explore your selling options
What's special
Small town living close to Sioux falls! This spacious 5 bedroom Ranch is absolutely fabulous! The heart of this home showcases a large kitchen with quartz countertops, lots of cabinet space, a large island, and new black stainless steel appliances. This space is perfect for entertaining with the adjoining great room and dining area. The spacious main level also includes a formal living room, 3 bedrooms and a remodeled bathroom. The lower level features a large family room (3rd living room space), 2 additional bedrooms and a second remodeled bathroom. Enjoy the fenced in back yard with new beautiful patio; another great space to entertain! This home has so many updates including new siding, roof, garage door, appliances, water heater, kitchen, baths, fence, patio and even a new front porch! Pride of ownership here; this home is very clean and cared for. You won’t want to miss this one!
Zillow last checked: 8 hours ago
Listing updated: November 03, 2023 at 10:48am
Listed by:
Angie R Muth 605-336-3600,
AMERI/STAR Real Estate, Inc.
Bought with:
Chad L Theisen
Source: Realtor Association of the Sioux Empire,MLS#: 22306714
Facts & features
Interior
Bedrooms & bathrooms
- Bedrooms: 5
- Bathrooms: 2
- Full bathrooms: 2
- Main level bedrooms: 3
Primary bedroom
- Level: Main
- Area: 110
- Dimensions: 10 x 11
Bedroom 2
- Level: Main
- Area: 99
- Dimensions: 9 x 11
Bedroom 3
- Level: Main
- Area: 99
- Dimensions: 9 x 11
Bedroom 4
- Level: Basement
- Area: 110
- Dimensions: 10 x 11
Bedroom 5
- Level: Basement
- Area: 192
- Dimensions: 12 x 16
Dining room
- Description: 2nd great room/formal dininig
- Level: Main
- Area: 209
- Dimensions: 11 x 19
Family room
- Level: Basement
- Area: 200
- Dimensions: 10 x 20
Kitchen
- Level: Main
- Area: 190
- Dimensions: 10 x 19
Living room
- Level: Main
- Area: 375
- Dimensions: 15 x 25
Heating
- Natural Gas
Cooling
- Central Air
Appliances
- Included: Dishwasher, Disposal, Electric Range, Microwave, Refrigerator
Features
- 3+ Bedrooms Same Level, Formal Dining Rm, Master Downstairs
- Flooring: Carpet, Laminate
- Basement: Full
Interior area
- Total interior livable area: 2,327 sqft
- Finished area above ground: 1,508
- Finished area below ground: 819
Property
Parking
- Total spaces: 2
- Parking features: Garage
- Garage spaces: 2
Features
- Patio & porch: Covered Patio, Patio
- Fencing: Privacy
Lot
- Size: 0.29 Acres
- Features: City Lot
Details
- Parcel number: 20224
Construction
Type & style
- Home type: SingleFamily
- Architectural style: Ranch
- Property subtype: Single Family Residence
Materials
- Hard Board
- Foundation: Block
- Roof: Composition
Condition
- Year built: 1975
Utilities & green energy
- Sewer: Public Sewer
- Water: Public
Community & neighborhood
Location
- Region: Baltic
- Subdivision: Hillside Estates Addn
Other
Other facts
- Listing terms: Cash
Price history
| Date | Event | Price |
|---|---|---|
| 11/3/2023 | Sold | $375,000-1.3%$161/sqft |
Source: | ||
| 10/9/2023 | Listed for sale | $379,900+126.8%$163/sqft |
Source: | ||
| 10/31/2013 | Sold | $167,500-1.4%$72/sqft |
Source: | ||
| 10/8/2013 | Pending sale | $169,900$73/sqft |
Source: Hegg, REALTORS Inc. #21305129 | ||
| 9/7/2013 | Price change | $169,900-2.6%$73/sqft |
Source: Hegg, REALTORS Inc. #21305129 | ||
Public tax history
| Year | Property taxes | Tax assessment |
|---|---|---|
| 2024 | $3,863 -4.6% | $261,100 |
| 2023 | $4,049 +6.4% | $261,100 +9% |
| 2022 | $3,805 +27% | $239,500 +22.4% |
Find assessor info on the county website
Neighborhood: 57003
Nearby schools
GreatSchools rating
- 7/10Baltic Elementary - 02Grades: PK-5Distance: 0.2 mi
- 6/10Baltic Middle School - 03Grades: 6-8Distance: 0.2 mi
- 7/10Baltic High School - 01Grades: 9-12Distance: 0.2 mi
Schools provided by the listing agent
- Elementary: Baltic ES
- Middle: Baltic MS
- High: Baltic HS
- District: Baltic 49-1
Source: Realtor Association of the Sioux Empire. This data may not be complete. We recommend contacting the local school district to confirm school assignments for this home.

Get pre-qualified for a loan
At Zillow Home Loans, we can pre-qualify you in as little as 5 minutes with no impact to your credit score.An equal housing lender. NMLS #10287.
