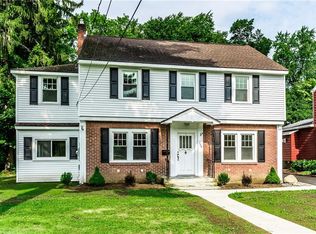Closed
$415,000
210 Dewittshire Rd, Syracuse, NY 13214
3beds
1,674sqft
Single Family Residence
Built in 1934
0.31 Acres Lot
$439,100 Zestimate®
$248/sqft
$2,528 Estimated rent
Home value
$439,100
$417,000 - $461,000
$2,528/mo
Zestimate® history
Loading...
Owner options
Explore your selling options
What's special
This positively charming 3 bedroom DeWittshire home is a must see. Walking distance to schools, shopping, restaurants and so much more, you will fall in love as soon as you walk in the door. Large picture windows line the back of the home for stunning views of your large backyard and patio. Tons of natural light illuminates every room in this home. With hardwood floors throughout, a finished basement with a second stairway to the garage, and a washer and dryer hookup on the first floor and lower level, this home has it all. The large eat in kitchen with granite countertops, stainless steel appliances, and tons of storage space that makes it the heart of the home. You don't want to miss this one!
Zillow last checked: 8 hours ago
Listing updated: May 03, 2024 at 06:33am
Listed by:
Stacey Kelso-O'Connor 315-640-2837,
Howard Hanna Real Estate
Bought with:
Gabe Seifter, 10301220827
Hunt Real Estate ERA
Source: NYSAMLSs,MLS#: S1526315 Originating MLS: Syracuse
Originating MLS: Syracuse
Facts & features
Interior
Bedrooms & bathrooms
- Bedrooms: 3
- Bathrooms: 3
- Full bathrooms: 2
- 1/2 bathrooms: 1
- Main level bathrooms: 1
Heating
- Gas, Zoned, Baseboard, Forced Air
Cooling
- Zoned, Central Air
Appliances
- Included: Dryer, Dishwasher, Exhaust Fan, Disposal, Gas Oven, Gas Range, Gas Water Heater, Microwave, Refrigerator, Range Hood, Washer
- Laundry: In Basement, Main Level
Features
- Breakfast Bar, Den, Entrance Foyer, Eat-in Kitchen, French Door(s)/Atrium Door(s), Separate/Formal Living Room, Granite Counters, Jetted Tub, Kitchen Island, Pantry, Pull Down Attic Stairs, Window Treatments, Bath in Primary Bedroom, Programmable Thermostat
- Flooring: Ceramic Tile, Hardwood, Tile, Varies
- Windows: Drapes
- Basement: Exterior Entry,Full,Finished,Walk-Up Access
- Attic: Pull Down Stairs
- Number of fireplaces: 2
Interior area
- Total structure area: 1,674
- Total interior livable area: 1,674 sqft
Property
Parking
- Total spaces: 2
- Parking features: Attached, Electricity, Garage, Driveway, Garage Door Opener
- Attached garage spaces: 2
Features
- Patio & porch: Open, Porch
- Exterior features: Blacktop Driveway
- Fencing: Pet Fence
Lot
- Size: 0.31 Acres
- Dimensions: 50 x 168
- Features: Irregular Lot, Near Public Transit, Residential Lot
Details
- Additional structures: Shed(s), Storage
- Parcel number: 31268906000000120090000000
- Special conditions: Standard
Construction
Type & style
- Home type: SingleFamily
- Architectural style: Colonial,Two Story
- Property subtype: Single Family Residence
Materials
- Shake Siding, Wood Siding, Copper Plumbing
- Foundation: Block
- Roof: Asphalt,Shingle
Condition
- Resale
- Year built: 1934
Utilities & green energy
- Sewer: Connected
- Water: Connected, Public
- Utilities for property: Cable Available, High Speed Internet Available, Sewer Connected, Water Connected
Green energy
- Energy efficient items: HVAC
Community & neighborhood
Location
- Region: Syracuse
Other
Other facts
- Listing terms: Cash,Conventional,FHA,VA Loan
Price history
| Date | Event | Price |
|---|---|---|
| 5/2/2024 | Sold | $415,000+13.7%$248/sqft |
Source: | ||
| 4/9/2024 | Pending sale | $365,000$218/sqft |
Source: | ||
| 3/17/2024 | Contingent | $365,000$218/sqft |
Source: | ||
| 3/15/2024 | Listed for sale | $365,000+49%$218/sqft |
Source: | ||
| 12/9/2013 | Sold | $245,000-2%$146/sqft |
Source: | ||
Public tax history
| Year | Property taxes | Tax assessment |
|---|---|---|
| 2024 | -- | $297,500 +14% |
| 2023 | -- | $261,000 +4% |
| 2022 | -- | $251,000 +31.7% |
Find assessor info on the county website
Neighborhood: 13214
Nearby schools
GreatSchools rating
- 7/10Jamesville Dewitt Middle SchoolGrades: 5-8Distance: 0.9 mi
- 9/10Jamesville Dewitt High SchoolGrades: 9-12Distance: 1.4 mi
- 7/10Moses Dewitt Elementary SchoolGrades: PK-4Distance: 0.1 mi
Schools provided by the listing agent
- Elementary: Moses Dewitt Elementary
- Middle: Jamesville-Dewitt Middle
- High: Jamesville-Dewitt High
- District: Jamesville-Dewitt
Source: NYSAMLSs. This data may not be complete. We recommend contacting the local school district to confirm school assignments for this home.
